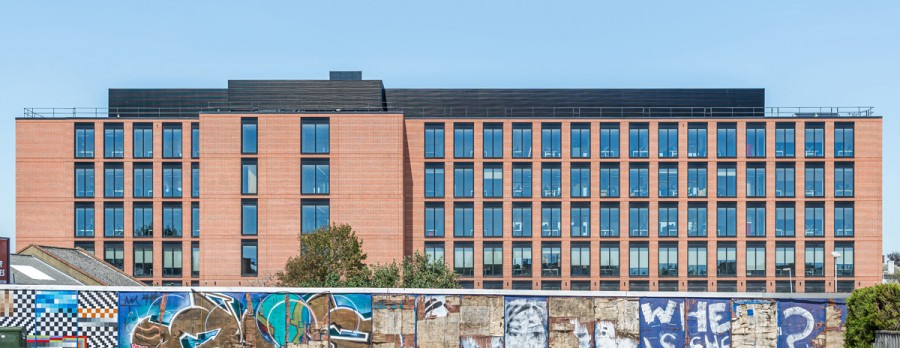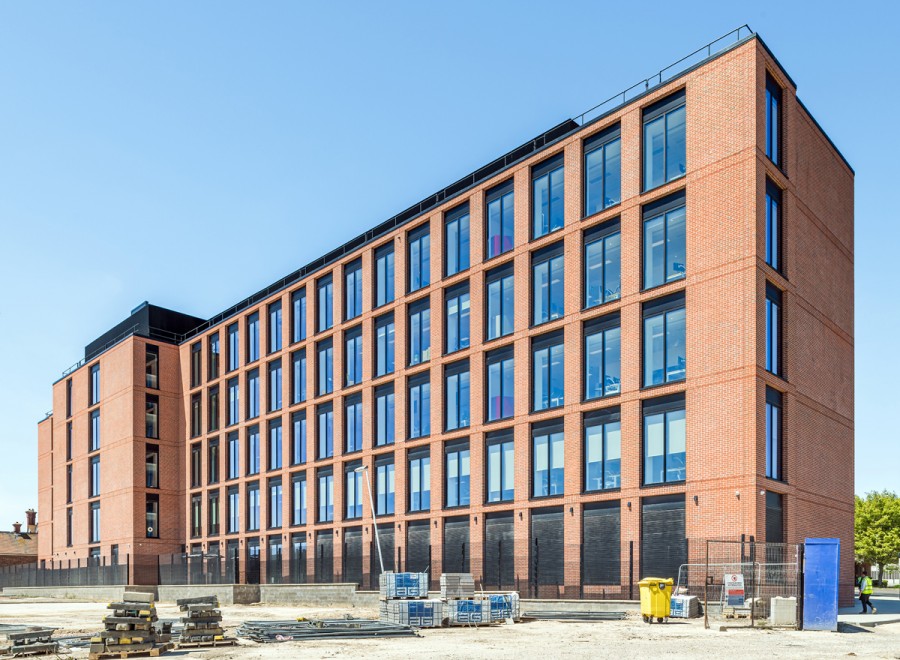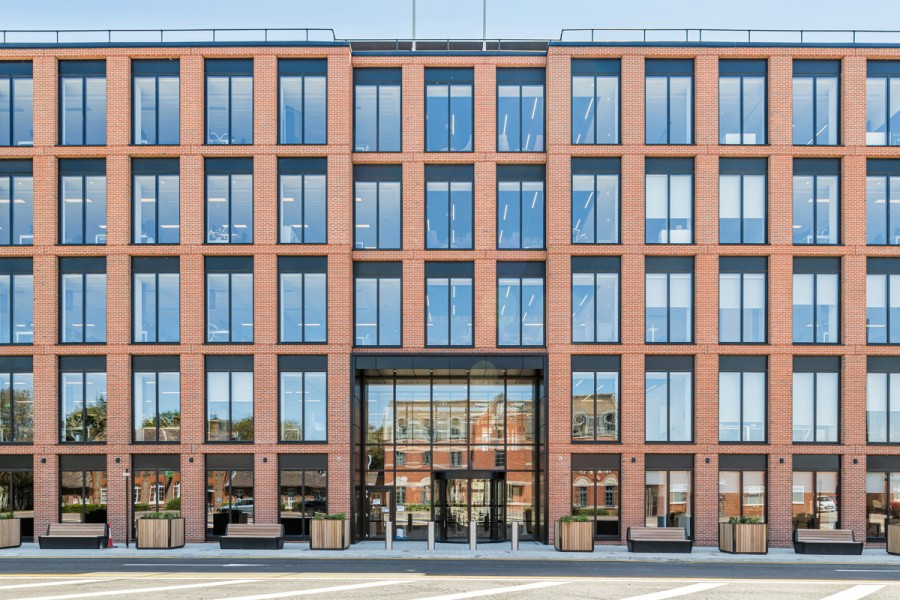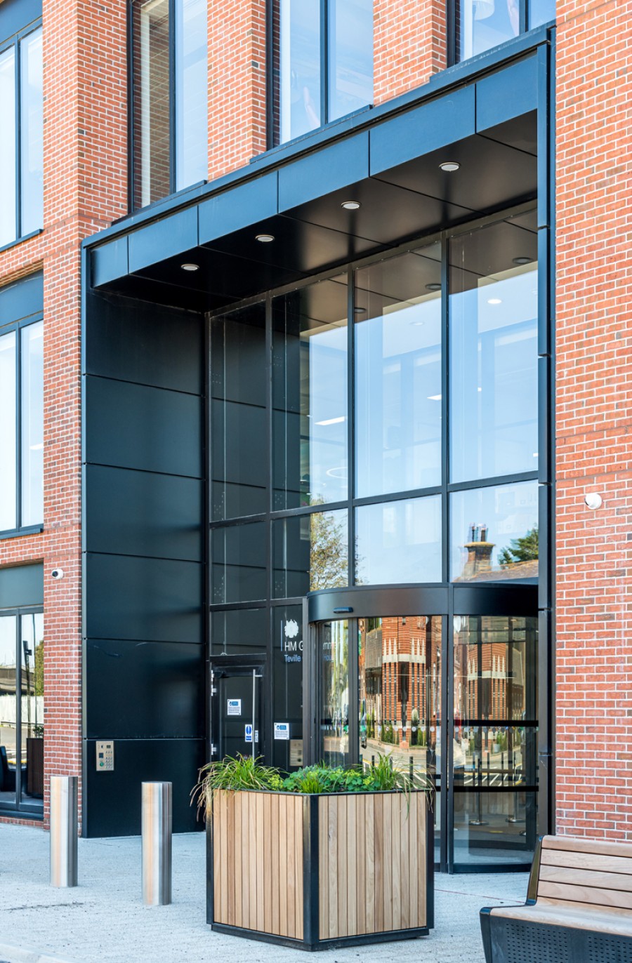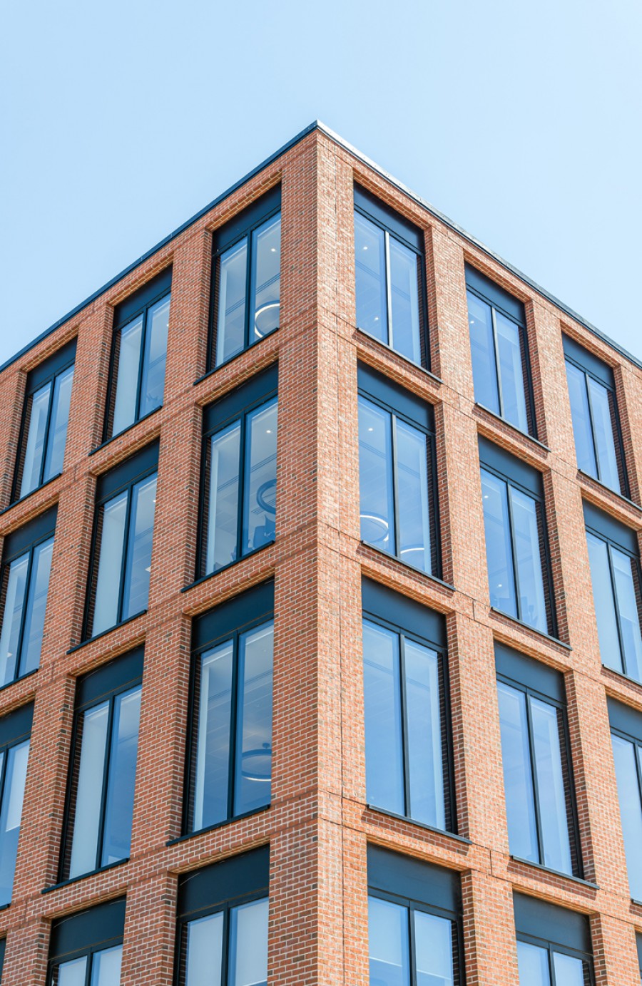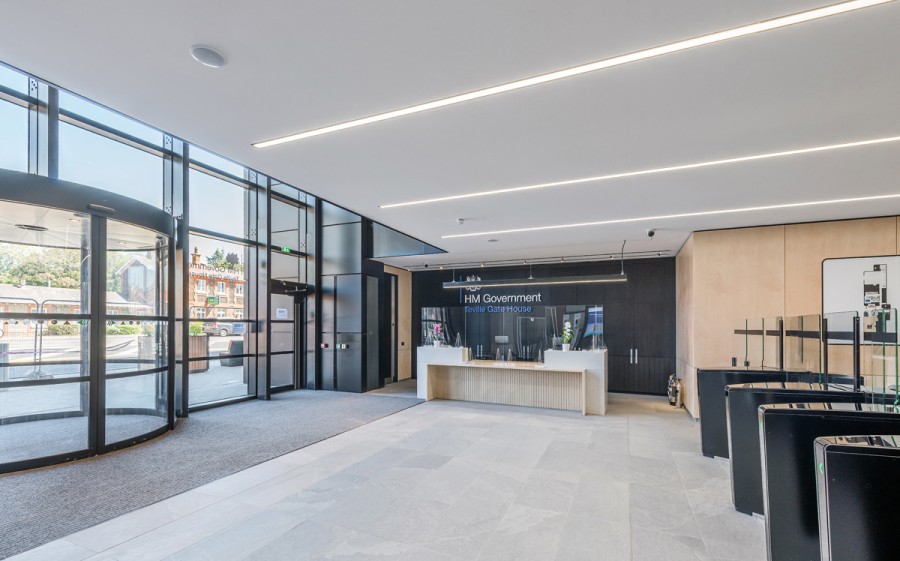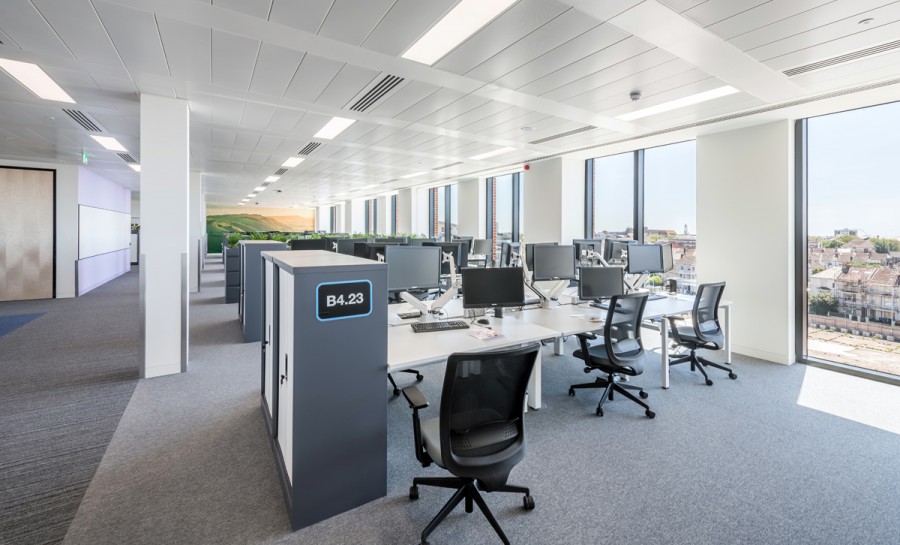Teville Gate House, Worthing
CDA was appointed to design the 5 storey office building to meet the requirements of a Government Hub office for a pre-let to HMRC.
The building provides approximately 70,000sqft net area over 5 storeys, and is designed to meet or exceed BCO 2019 standards for office design and provide the highest quality office workplace.
CDA has worked closely with the tenant to develop the design including Cat A, B and C with particular emphasis on security and accessibility.
To meet the tight programme, prefabricated sandwich panels complete with brick facing and windows have been used for the external walls.
Download project card (611 KB pdf)- Categories:
- Offices
- Client − Teville Gate House Ltd
- Main Contractor − McLaughlin & Harvey

