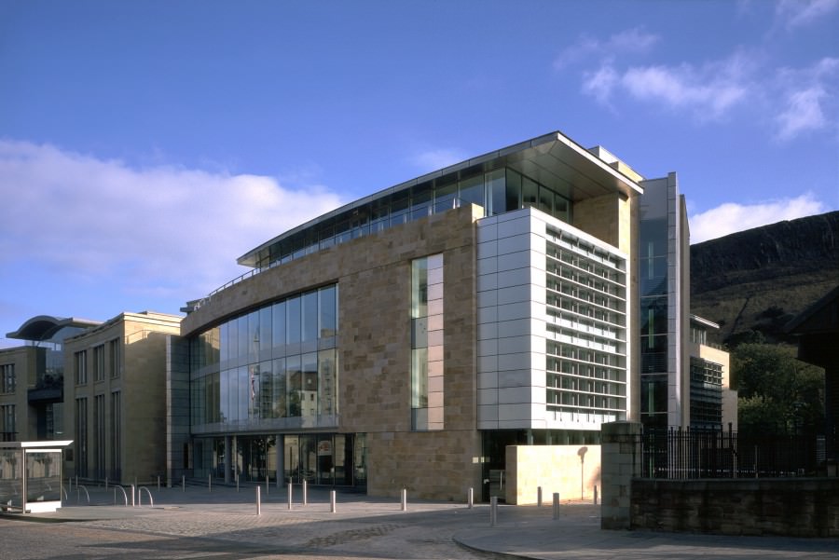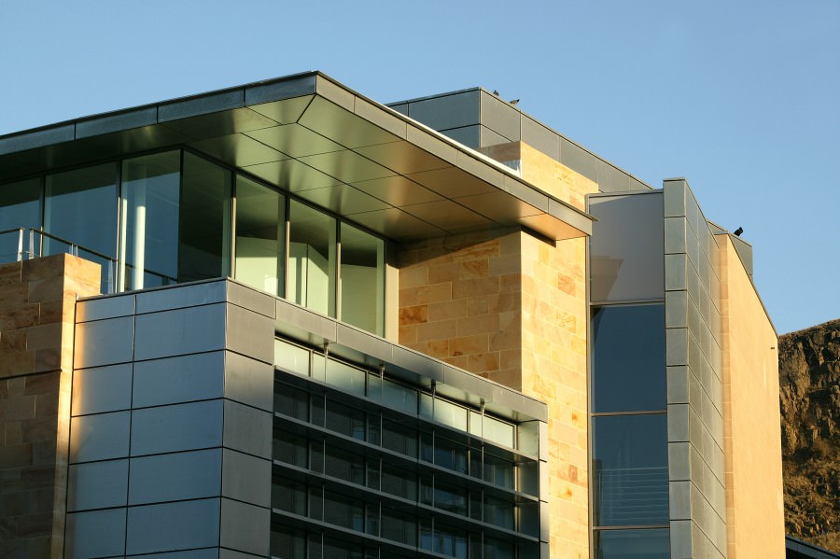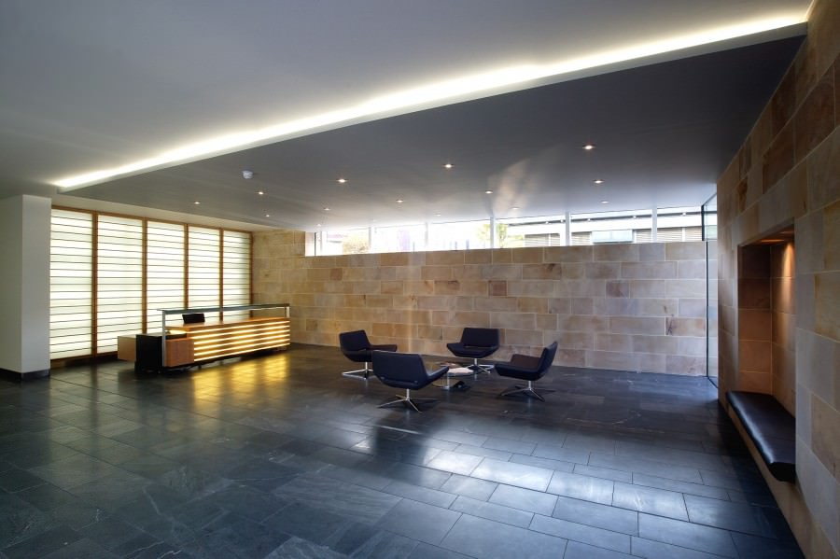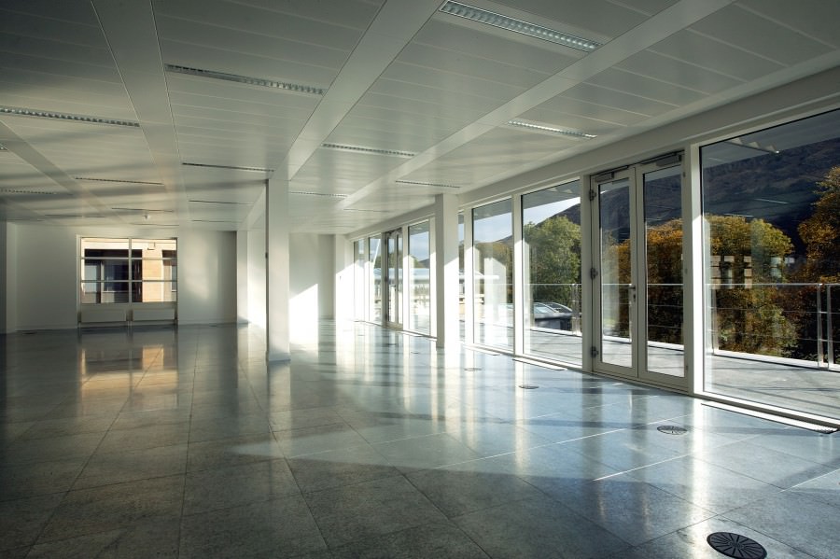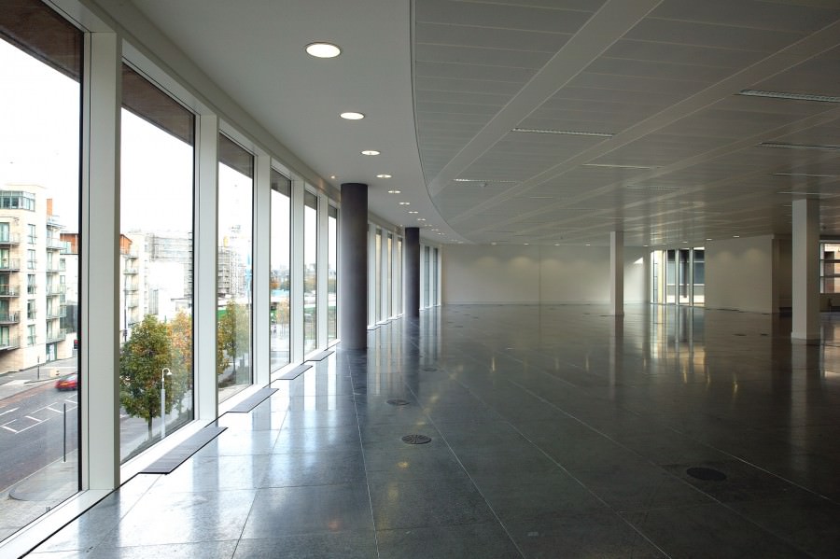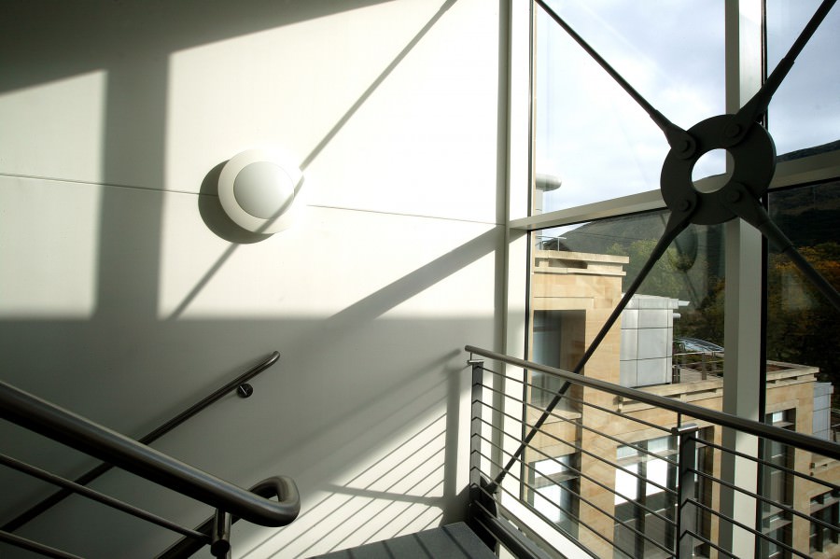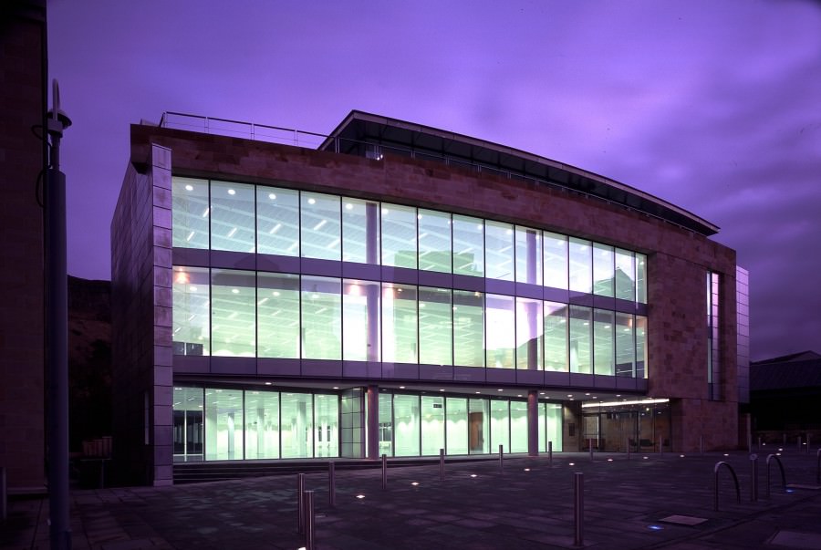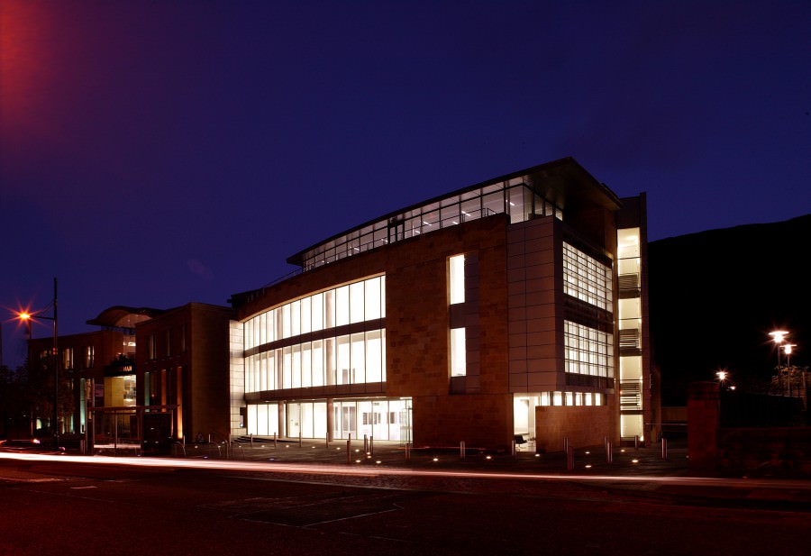Holyrood Park House, Edinburgh
A speculative Grade A office development for Grosvenor on a site to the West of the new Scotsman Head Office, this scheme provides modern office space adjacent to the Scottish Parliament.
The scheme has been carefully designed to address the demanding planning constraints of the site and produce a flexible building for letting with a distinctive and dynamic appearance.
The accommodation extended over 5 floors to provide 46,000m² net floor space and includes roof terraces with views to the Parliament and to Holyrood Park.
Download project card (259 KB pdf)- Categories:
- Offices
- Client − Grosvenor
- Main Contractor − HBG Construction
- Project Manager − Grosvenor
- Architect − CDA
- Structural Engineer − Blyth & Blyth
- Services Engineer − KJ Tait
- Quantity Surveyor − Doig Smith
