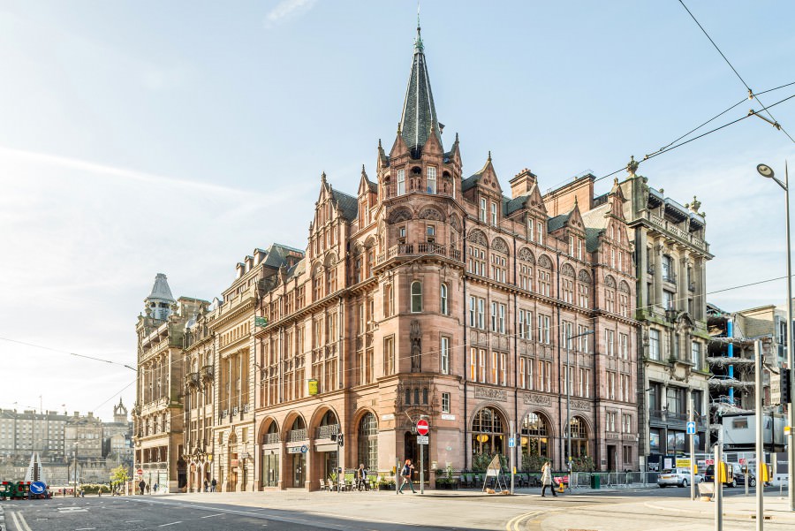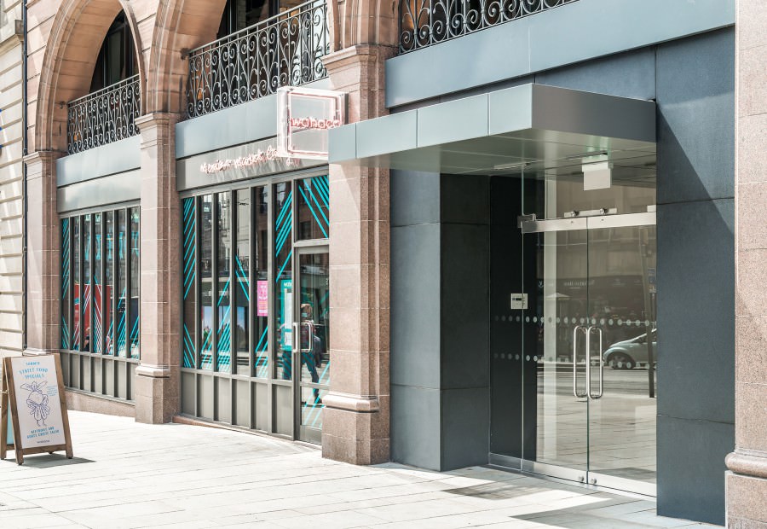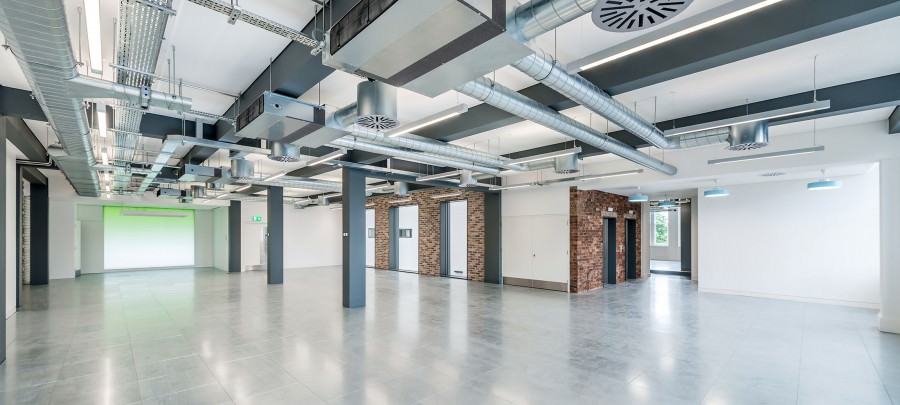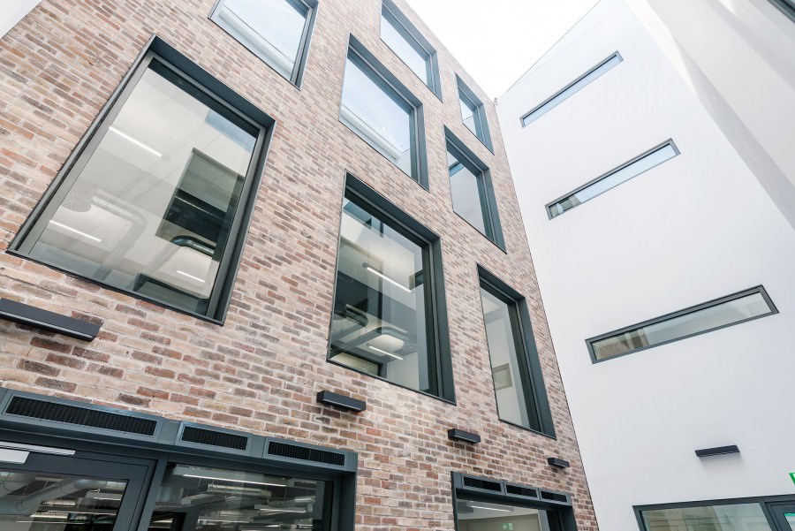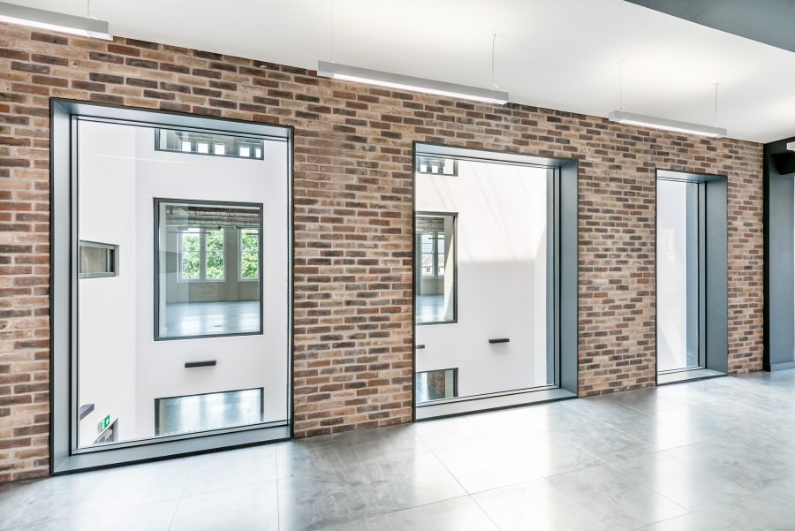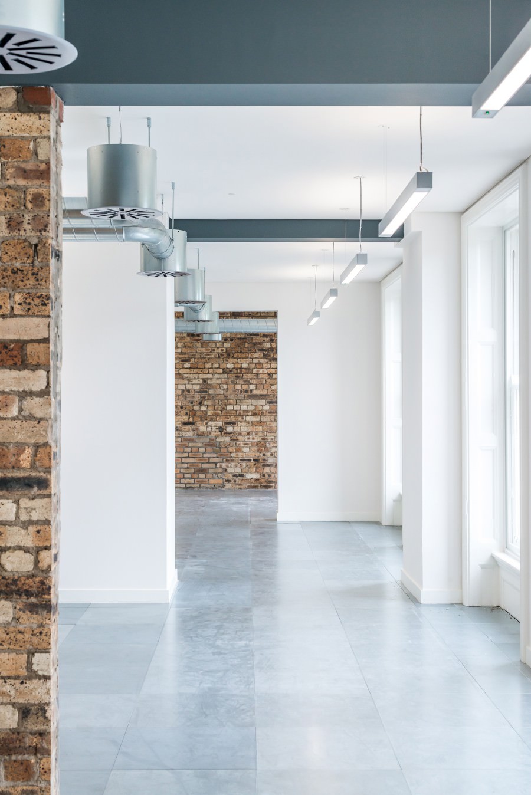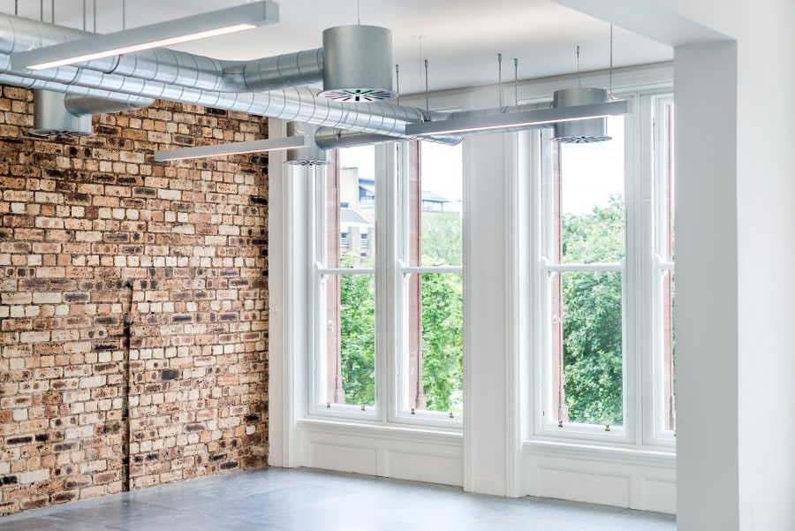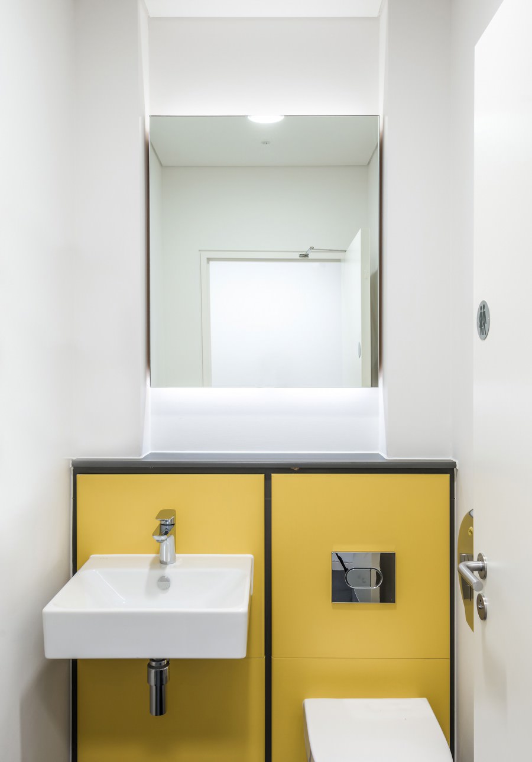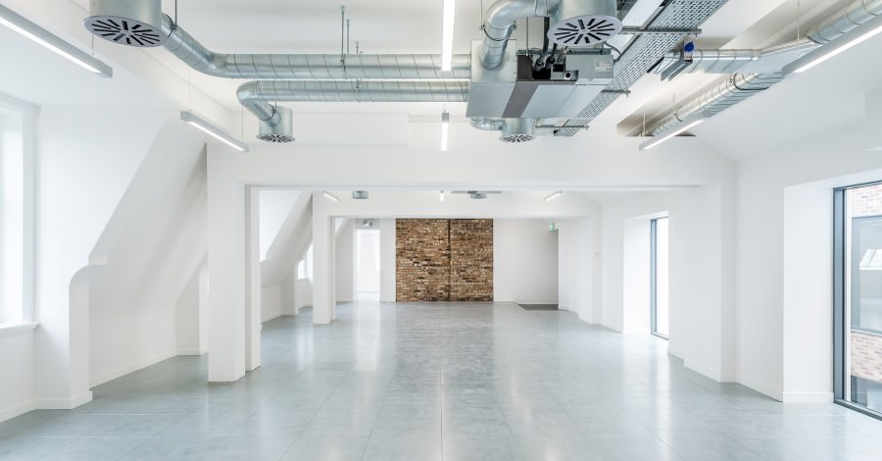1-2 St Andrew Square, Edinburgh
1-2 St Andrew Square comprises of 16000 sq ft Cat A office space from 1st – 4th floors arranged around a new full height central atrium, upgraded entrance at ground floor and welfare facilities on each of the office floors. Showers / cycle provision is provided within the basement, and a new restaurant unit formed at ground floor level.
The structure is exposed along with the galvanised services and existing brick and stone masonry walls to give a visually striking and contemporary warehouse feel to the new office spaces within the Grade B listed building overlooking St Andrew Square.
Download project card (335 KB pdf)- Client − Standard Life (Aberdeen Standard)
- Main Contractor − Sharkey
- Project Manager − Gardner and Theobald
- Architect − CDA
- Structural Engineer − Acies
- Services Engineer − KJ Tait
- Quantity Surveyor − CBA
- Photography − © CDA
