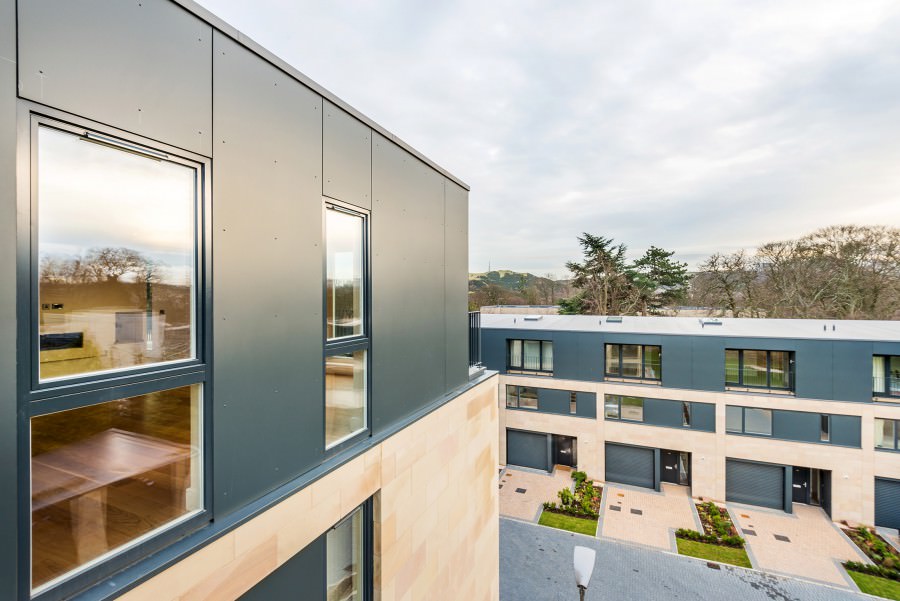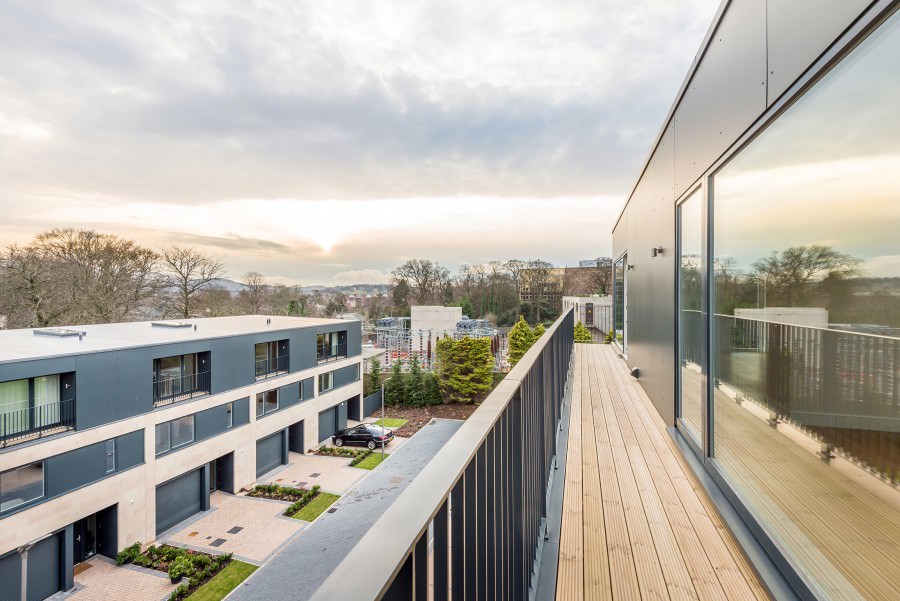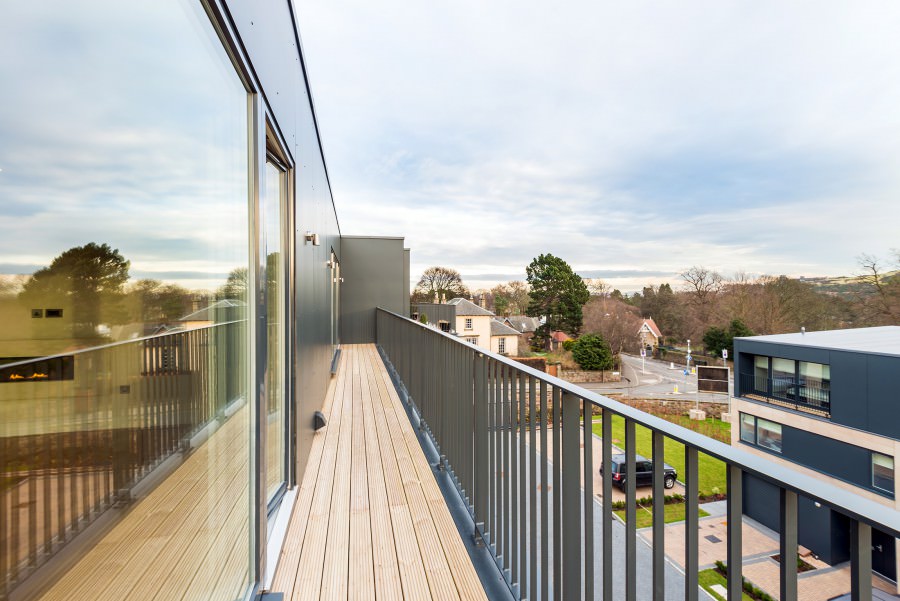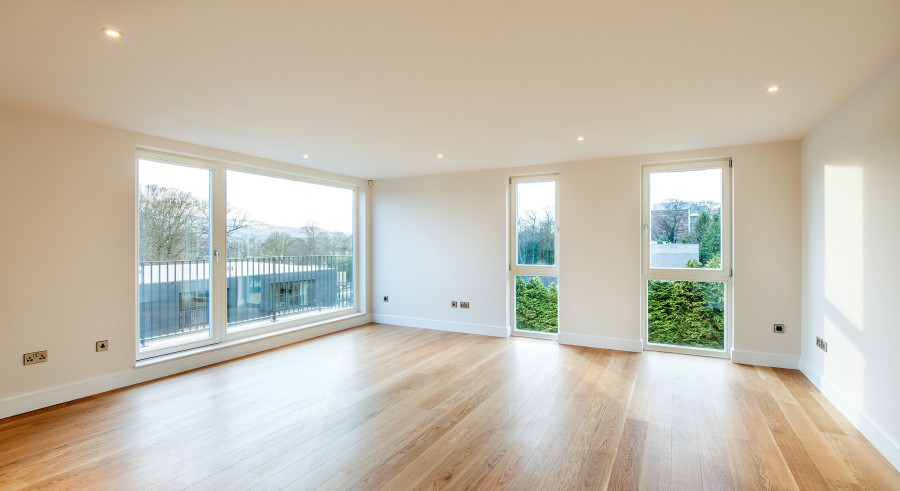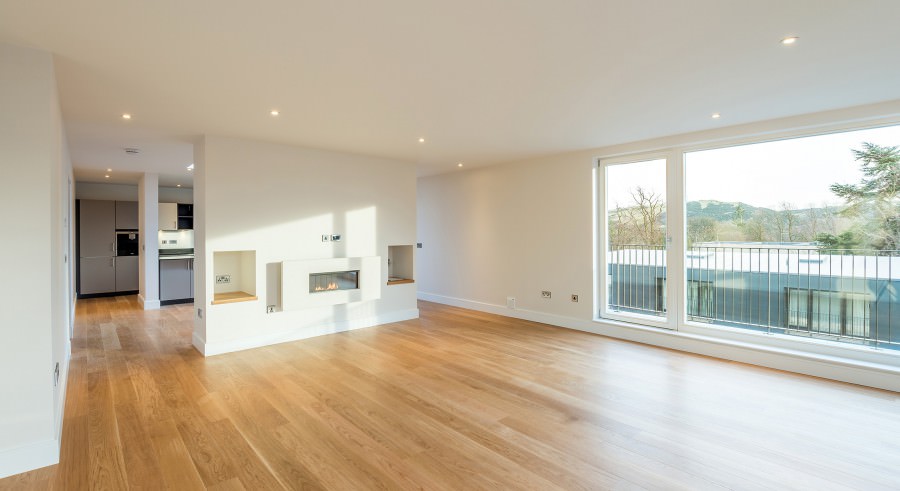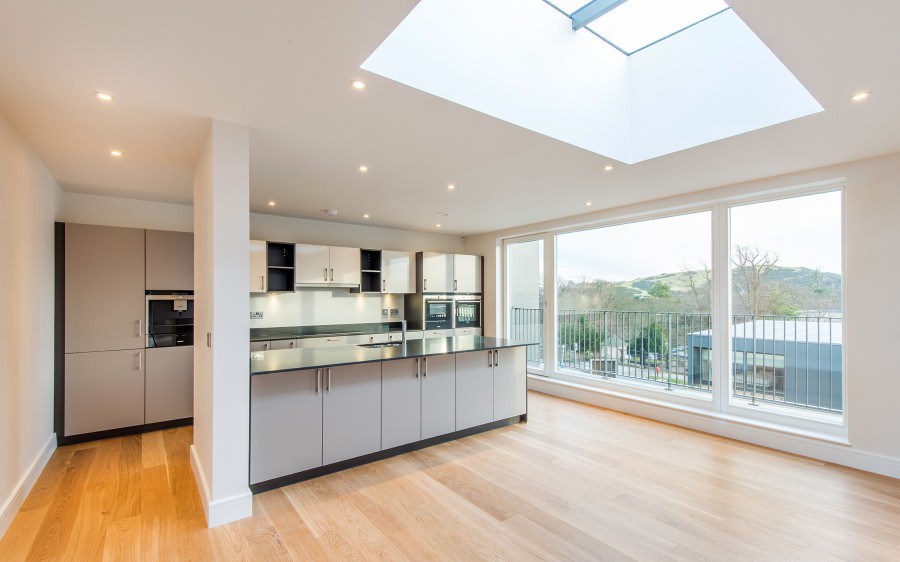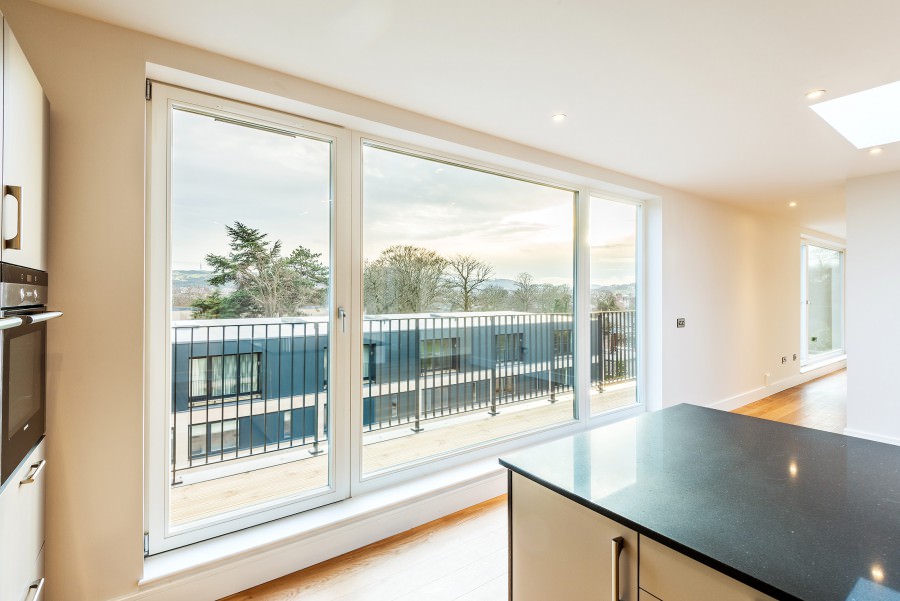Whitehouse Loan, Edinburgh
CDA obtained detailed planning consent for a residential redevelopment on this site in the Grange, Edinburgh, on the corner of Whitehouse Loan and Newbattle Terrace, complete with apartment building, underground parking and three townhouses.
The site was subsequently sold and CDA, with the new owners, developed a version of the consented design based on smaller apartments and more townhouses. The redesign also incorporates only one access point and avoids underground parking.
The scheme provides high-quality family living on the previously vacant site and is sensitively designed to create culminations to each street whilst still allowing views through the open corner into the landscaped green amenity spaces. 6no. townhouses face onto Newbattle Terrace, and the apartment building addresses the elevation onto Whitehouse Loan.
The contemporary design of the buildings includes a high-quality palette of materials including ashlar stone and dark grey cladding panels.
Download project card (237 KB pdf)- Categories:
- Residential
- Client − MNM Developments
- Main Contractor − MNM Developments
- Architect − CDA
- Structural Engineer − Harley Haddow
- Quantity Surveyor − Pottie Wilson
- Landscape Architect − Ian White Associates
- Photography − © CDA
