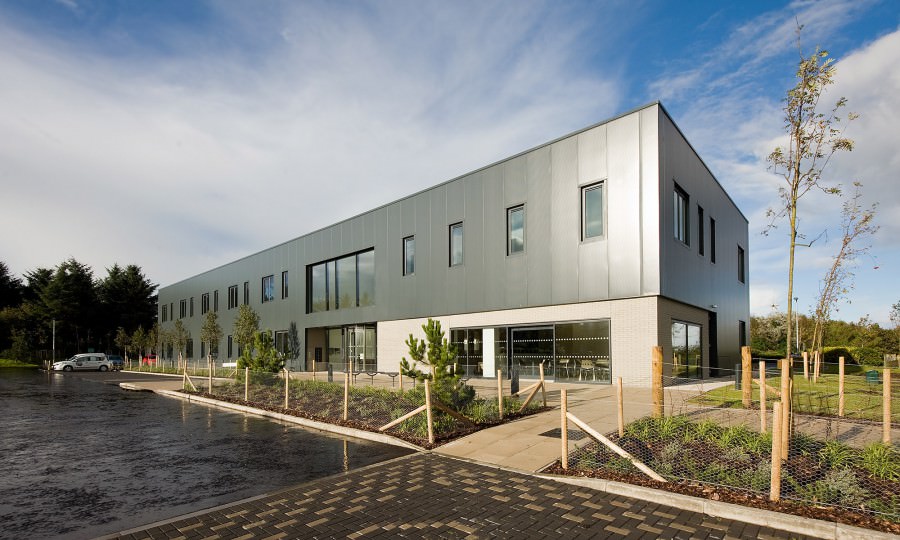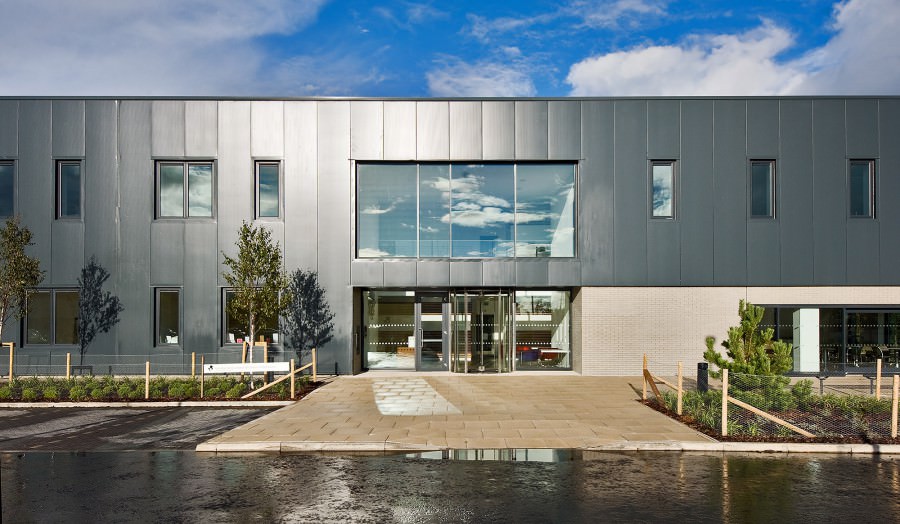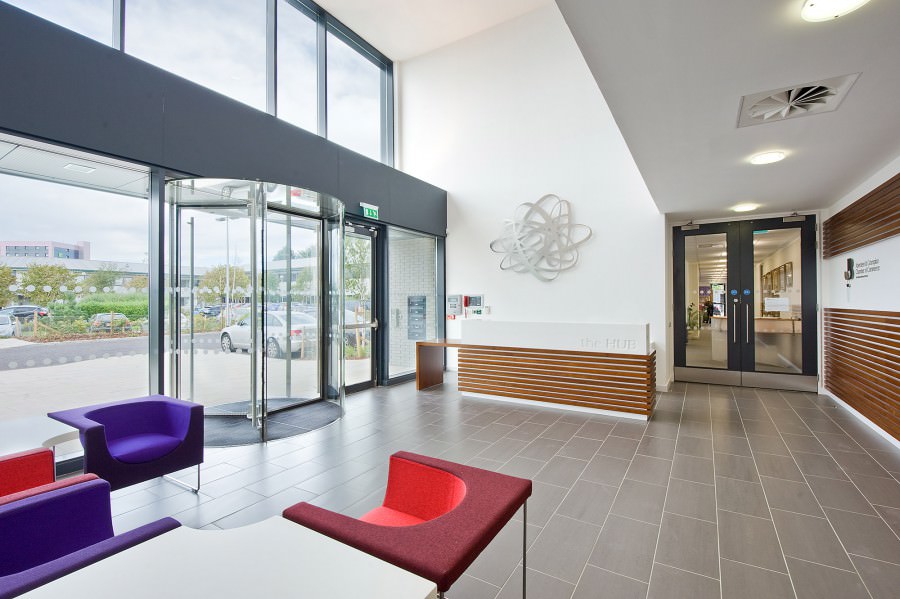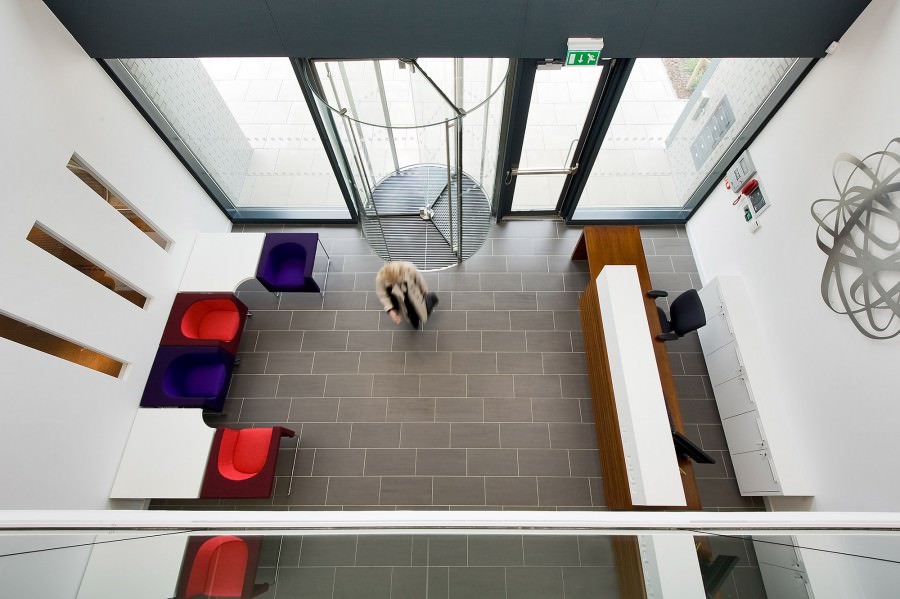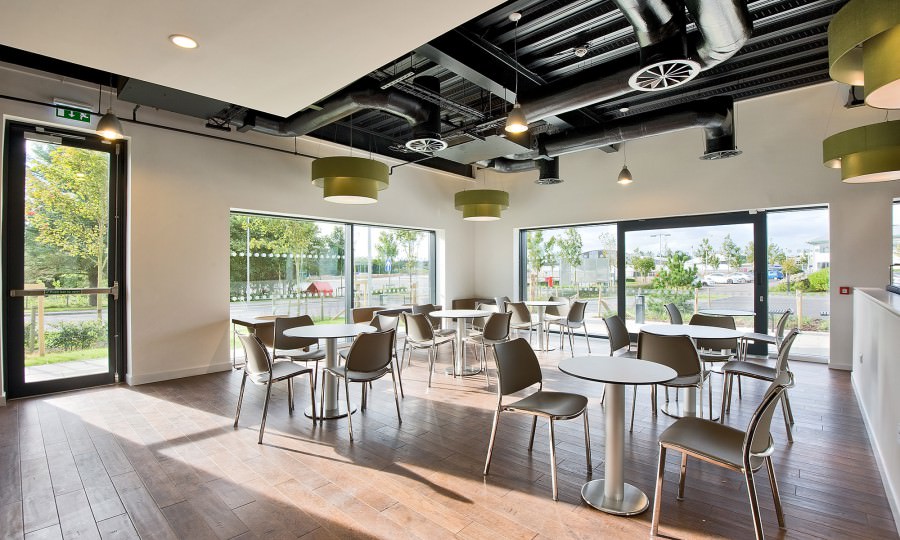The Hub, Aberdeen
Following the successful refurbishment of other multi-tenant offices on the Aberdeen Energy and Science Parks, CDA was commissioned by Buccleuch to design a new office building on a vacant site in the heart of the Energy Park. ‘The Hub’ building consists of a two-storey office building for a mixed tenancy / use, to BCO Standards and BREEAM Very Good.
Designed to provide a shared resource for other park tenants and to act as a focus for Energy Park events and to encourage collaboration. The result is an impressive double height reception space and a series of flexible meeting rooms and café space at ground floor. A pre-let to the Aberdeen and Grampian Chamber of Commerce, with fit-out design also by CDA, helps to strengthen the collaborative business to business ethos.
The building was designed as a high quality, affordable replacement for facilities lost elsewhere. The building has been carefully located and orientated for excellent daylighting to the main entrance and to the café outdoor seating area, and the modern landscaping design enhances the setting and restores full accessibility across the site.
Download project card (314 KB pdf)- Categories:
- Offices
- Client − Buccleuch Property
- Main Contractor − Robertson Construction
- Project Manager − Axiom Property Services
- Architect − CDA
- Structural Engineer − WA Fairhurst
- Services Engineer − Rybka
- Quantity Surveyor − Axiom Property Services
- Landscape Architect − The Paul Hogarth Company
- Photography − © CDA
