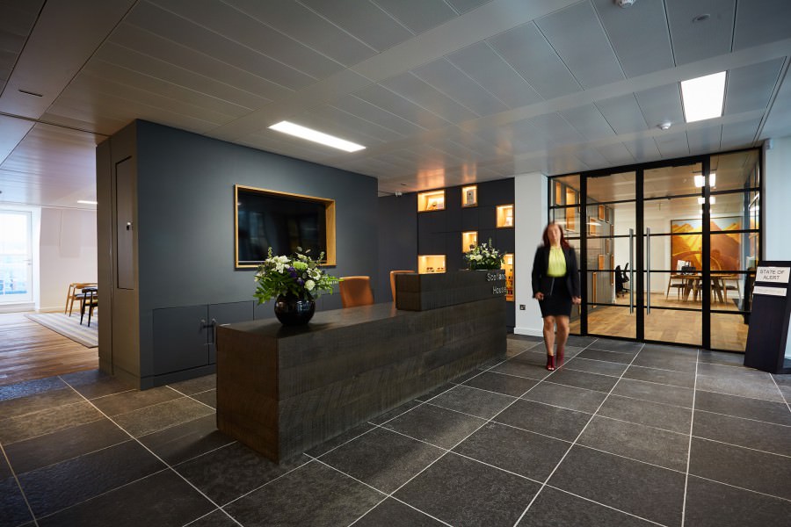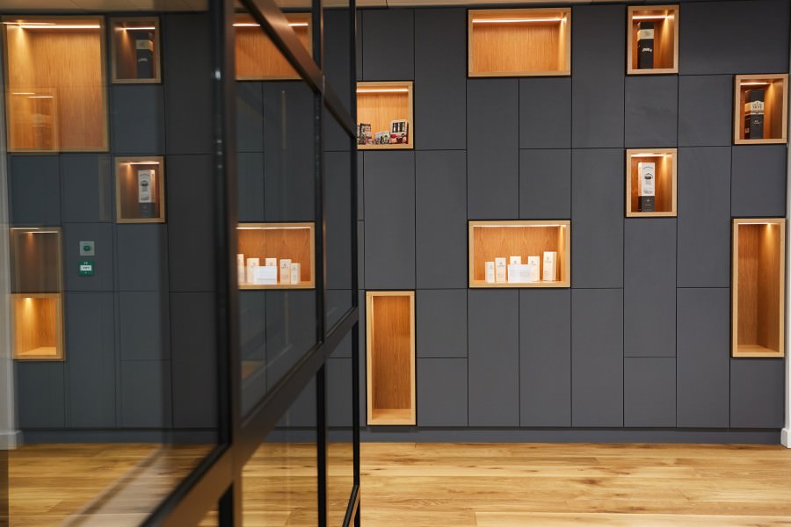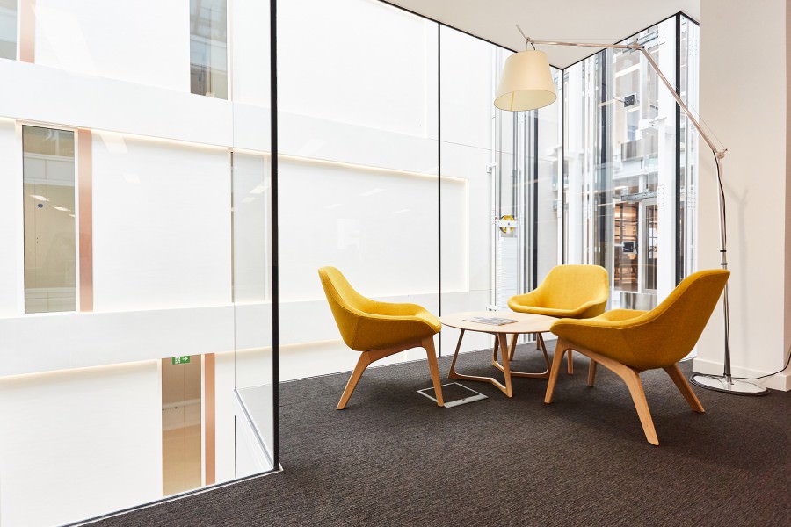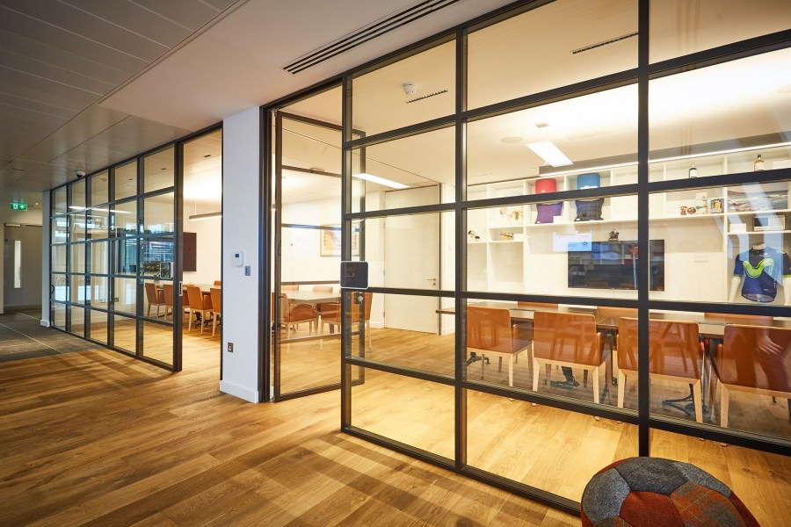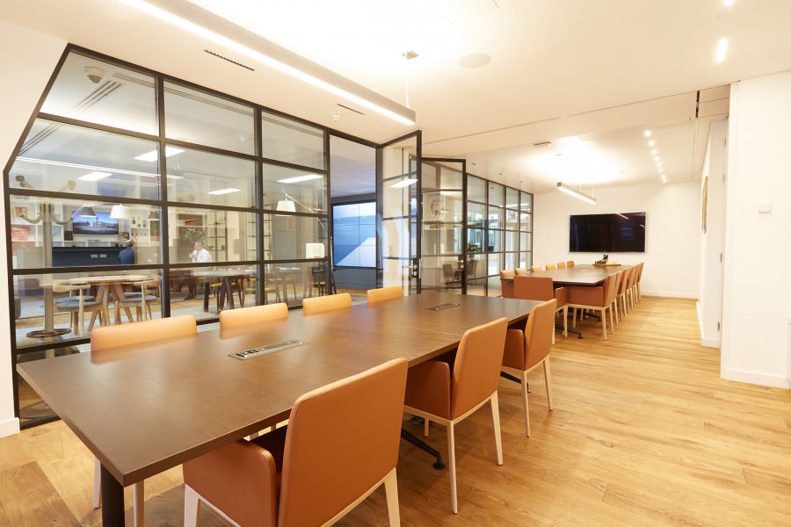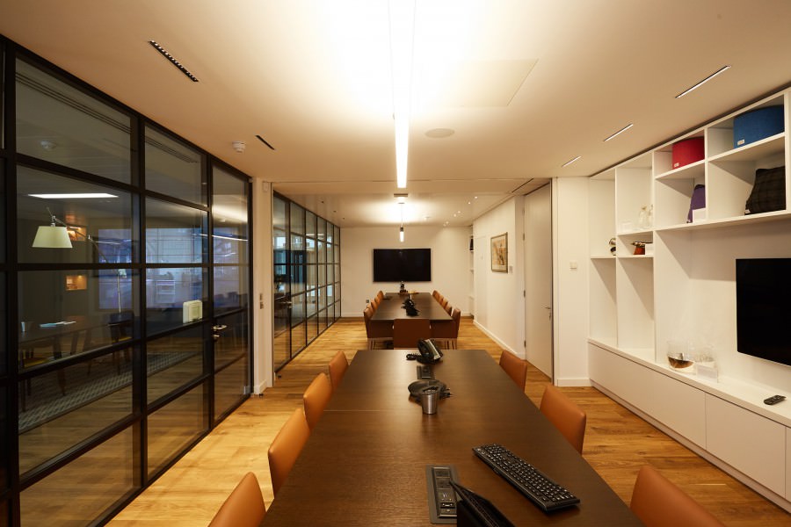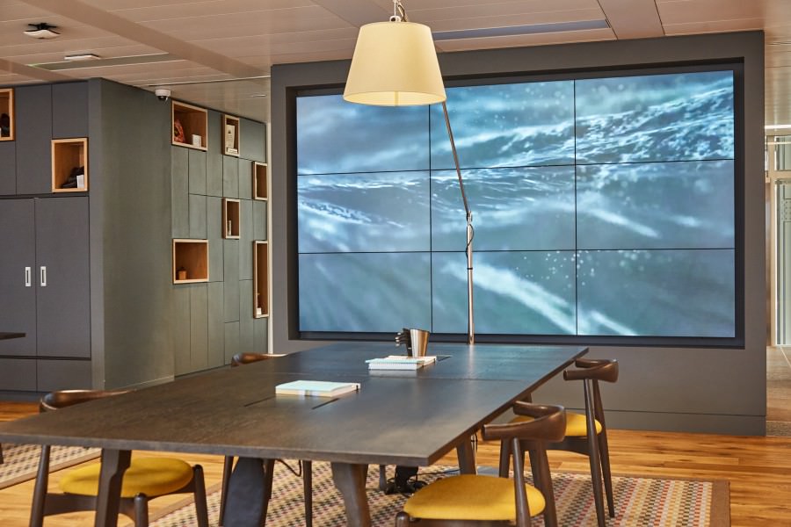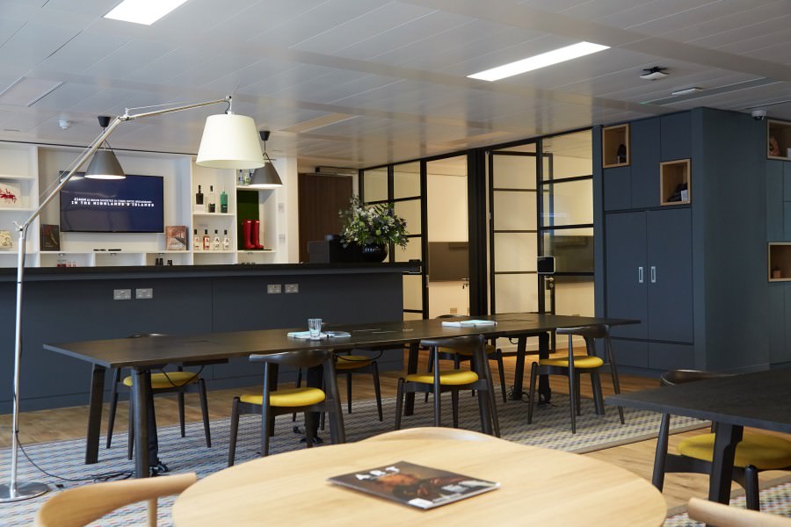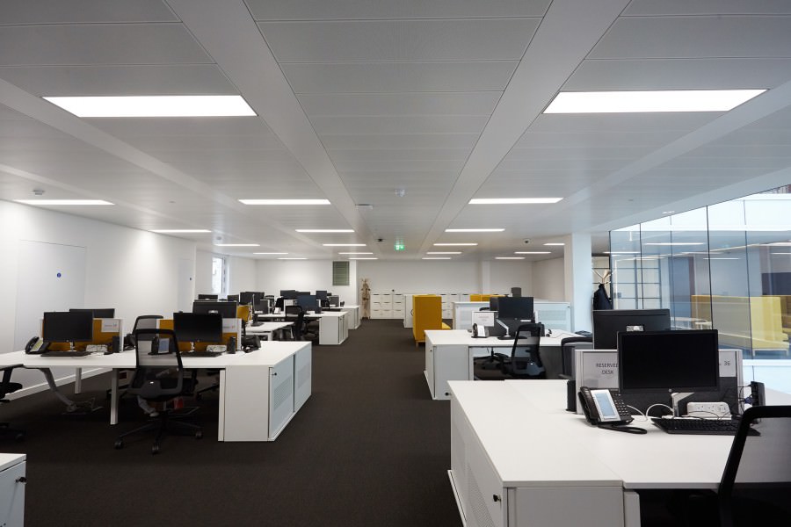Scotland House, London
CDA was the architect for a high quality Cat B fit-out of a 6,000ft2 office space in a newly refurbished building on the Victoria Embankment of the River Thames, London. The project started in late 2016 and was completed in early 2017.
The concept was to showcase Scottish design and manufacture, utilising Scottish materials to create a modern, comfortable and familiar working environment along with the ability to exhibit Scottish innovation and invention with feature displays.
To the front of the office is a drop-in hub space with four glazed meeting rooms, a large media wall and communal kitchen facilities. The space was designed to be flexible and allow for the working space to be transformed for networking events and press conferences.
The remainder of the office is an open plan 30 workstation office space with meeting rooms and breakout spaces
Download project card (292 KB pdf)- Categories:
- Offices
- Client − Scottish Government
- Main Contractor − Worksmart Contracts Ltd
- Project Manager − Mitie
- Architect − CDA
- Structural Engineer − Tuv-Sud Ltd
- Quantity Surveyor − Graham and Sibbald
- Photography − © Guy Hinks
