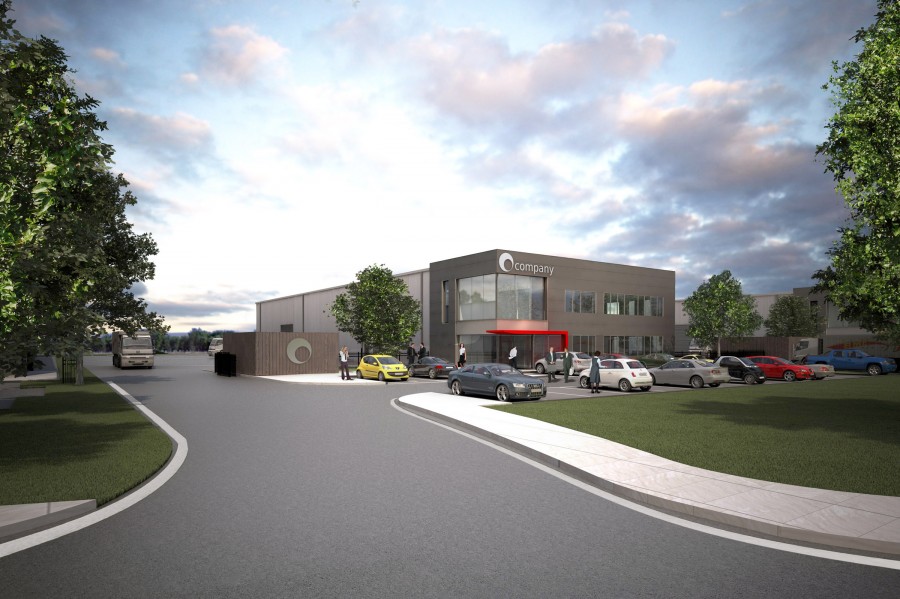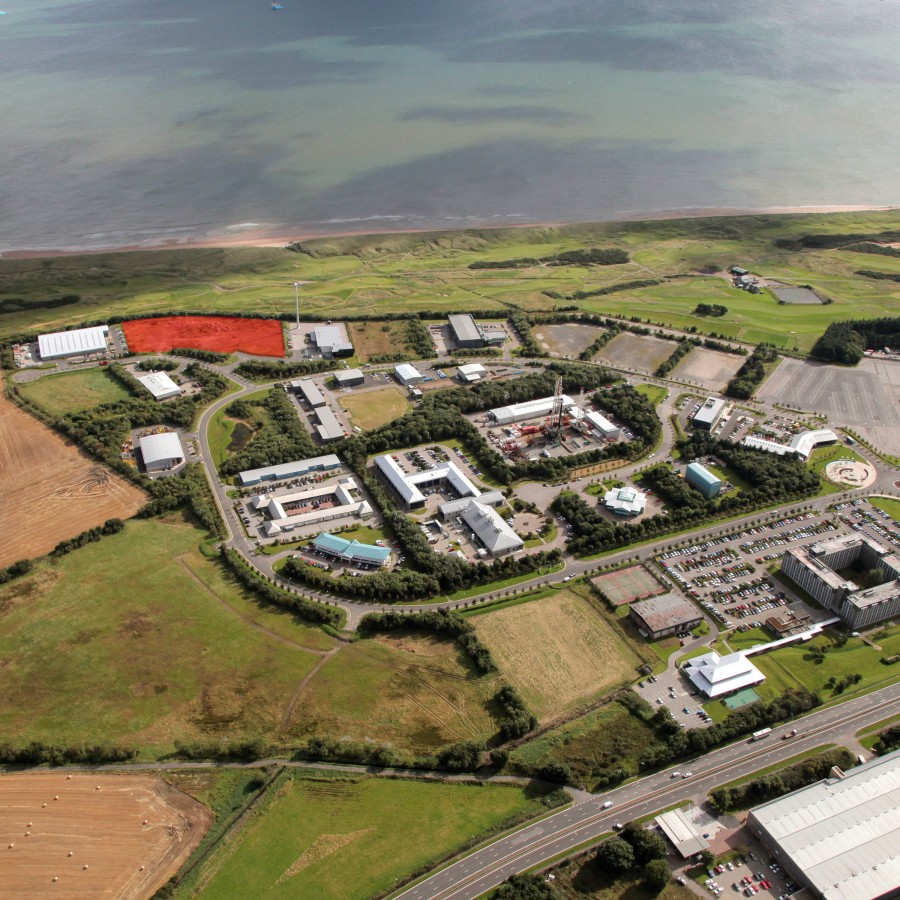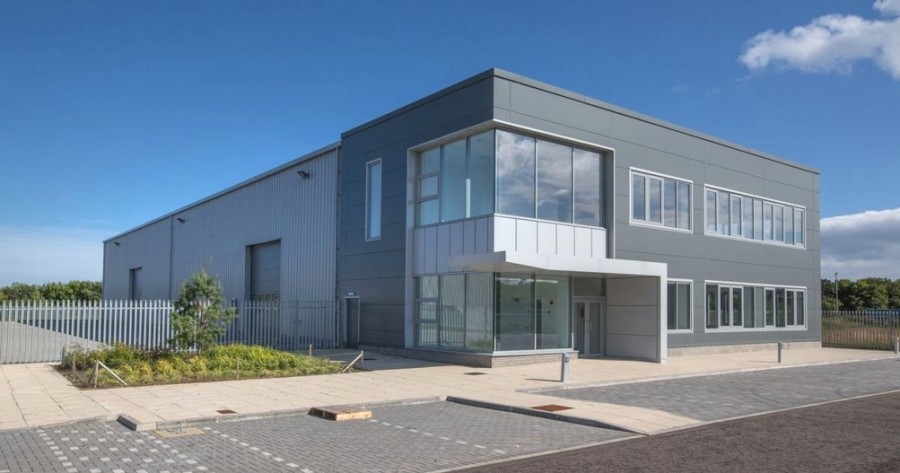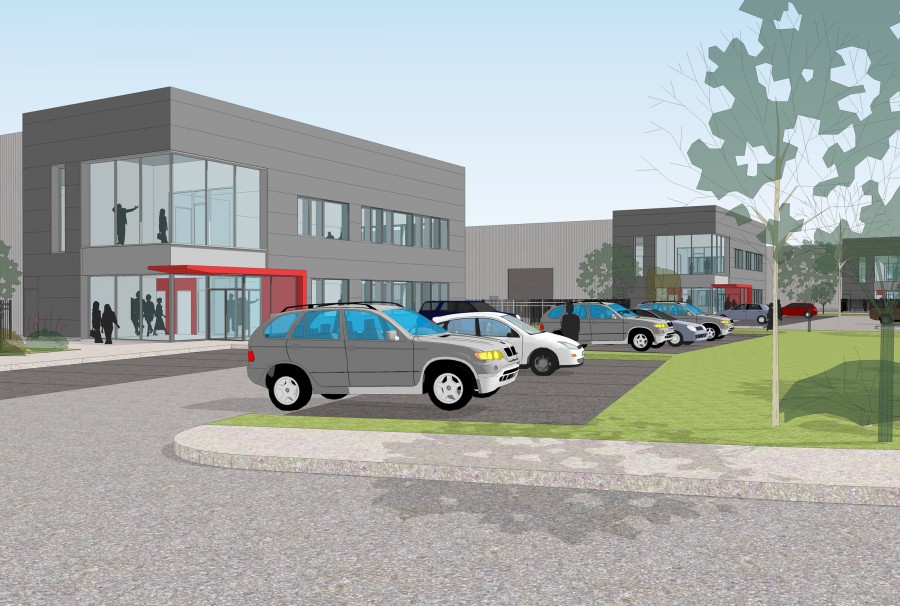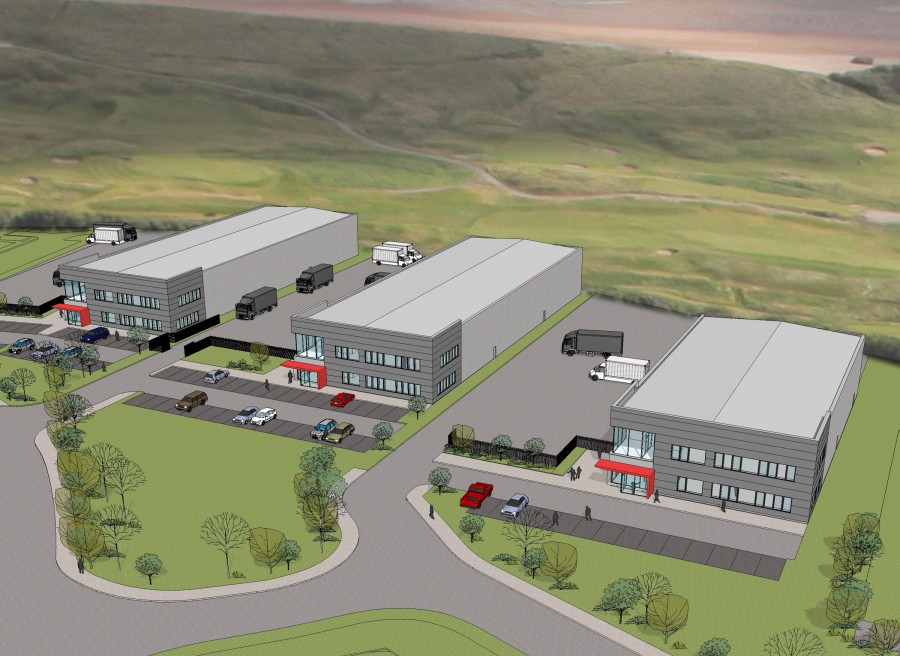Plot H, Aberdeen
Following the successful refurbishment of other multi-tenant offices on the Aberdeen Energy and Science Parks in addition to The Hub new build offices, CDA was commissioned by Buccleuch to masterplan Plot H for 3 warehouses with two storey integral offices.
Each building comprises 11,000 sq ft of warehouse and 5,000 sq ft office accommodation as well as a secure yard and car parking.
Each proposed building consists of a two-storey office building to the western end fronting Claymore Drive, with a single warehouse space to the rear. In order to provide ultimate flexibility the floor plates of the offices have been designed to allow the flexible open plan space to suit the requirements of others.
The building was been designed in accordance with the guidelines in the British Council for Offices Guide to Specification.
Download project card (209 KB pdf)- Categories:
- Industrial
- Client − Buccleuch Property
