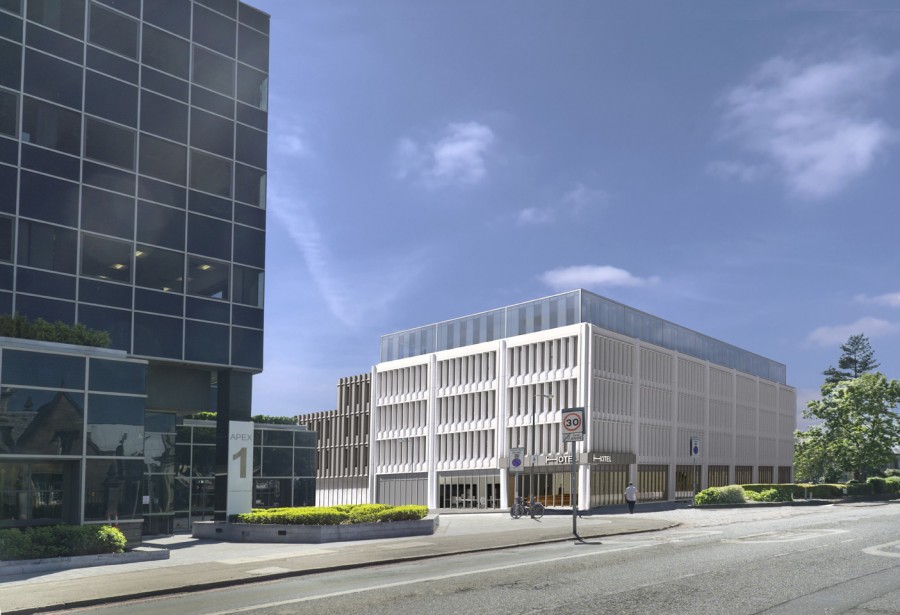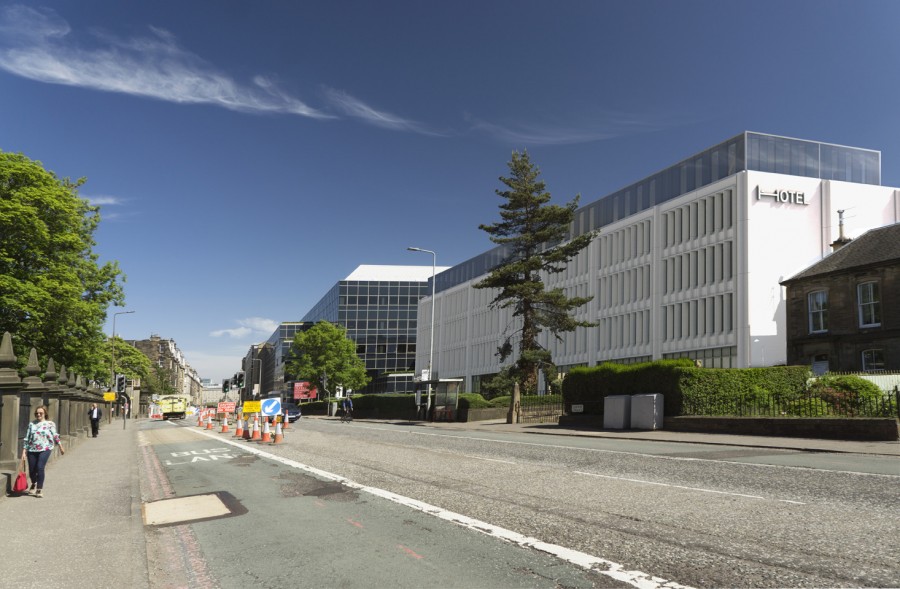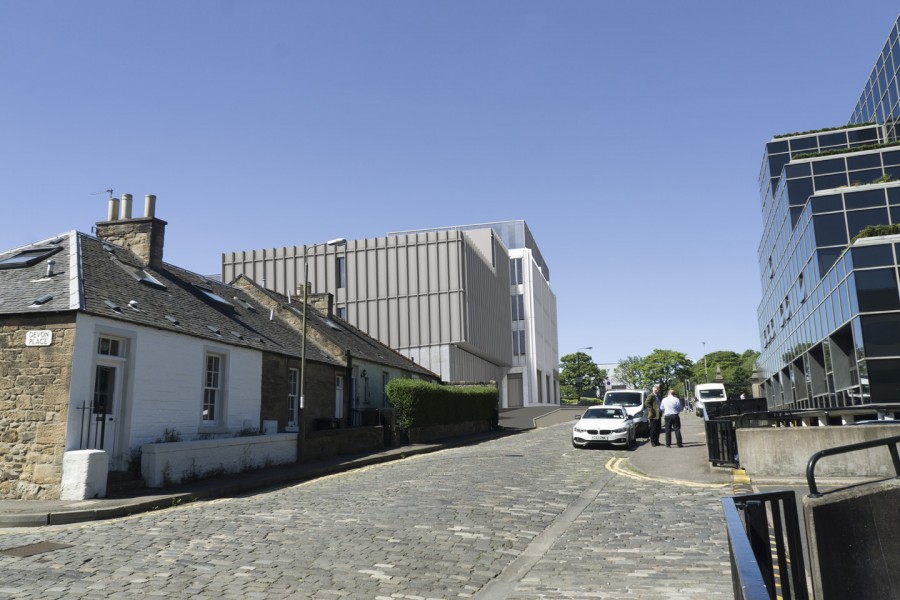Osborne House, Edinburgh
Osborne House is a 157-bedroom hotel development in the West End of Edinburgh which incorporates and extends an existing 1970s modernist office building.
The design retains most of the original concrete structure and façade panels with the addition of a new glazed top storey on the existing roof, enhancing the proportions of the frontage onto West Coates. Public areas of the hotel will activate the long, glazed frontage at ground floor which opens onto a new external restaurant terrace. The façade on Devon Place continues the rhythm and proportions of the existing fenestration in concrete and aluminium cladding to match the quality of the original building. The surrounding residential context is carefully considered by the roofscape of the extensions and landscaping of the courtyards.
Download project card (216 KB pdf)- Categories:
- Hotel & Leisure
- Client − S. Harrison Developments


