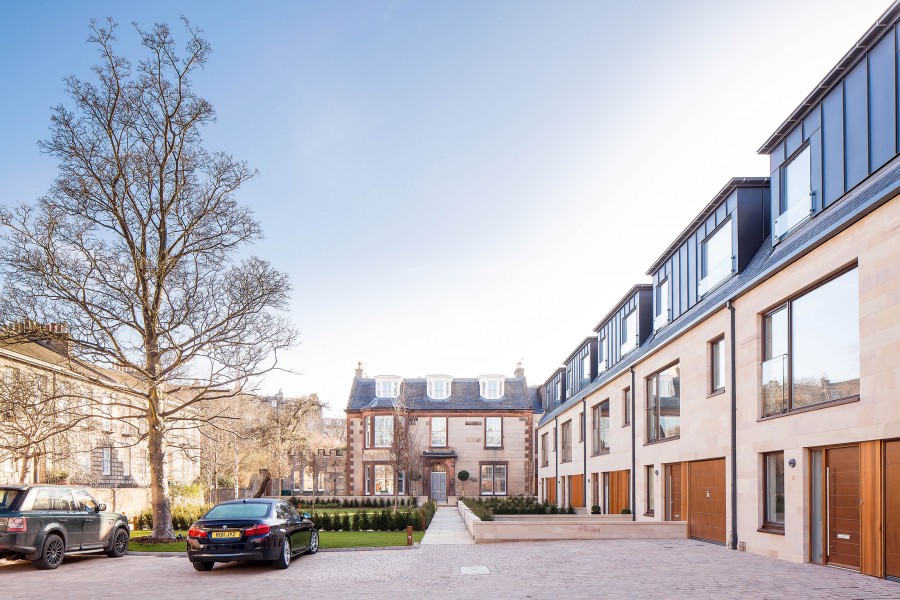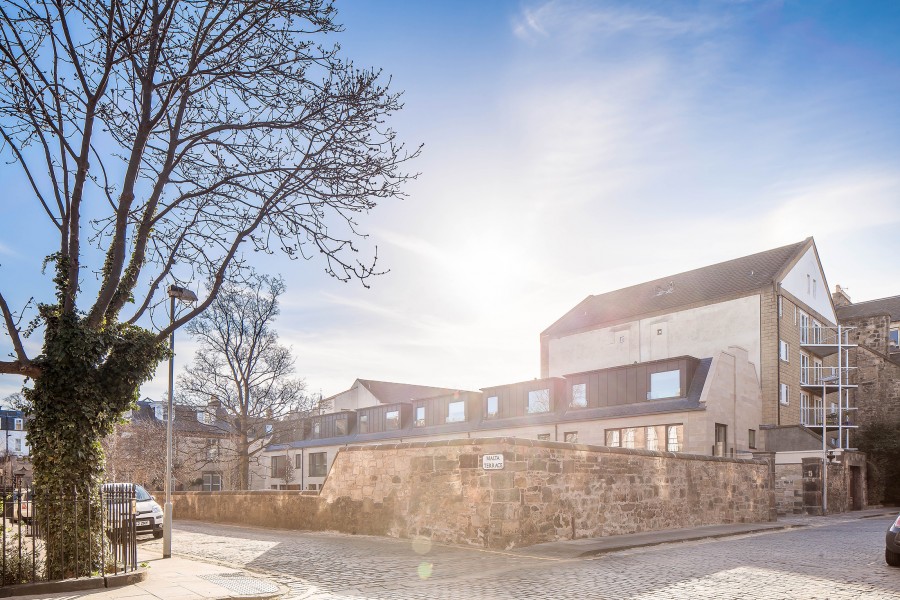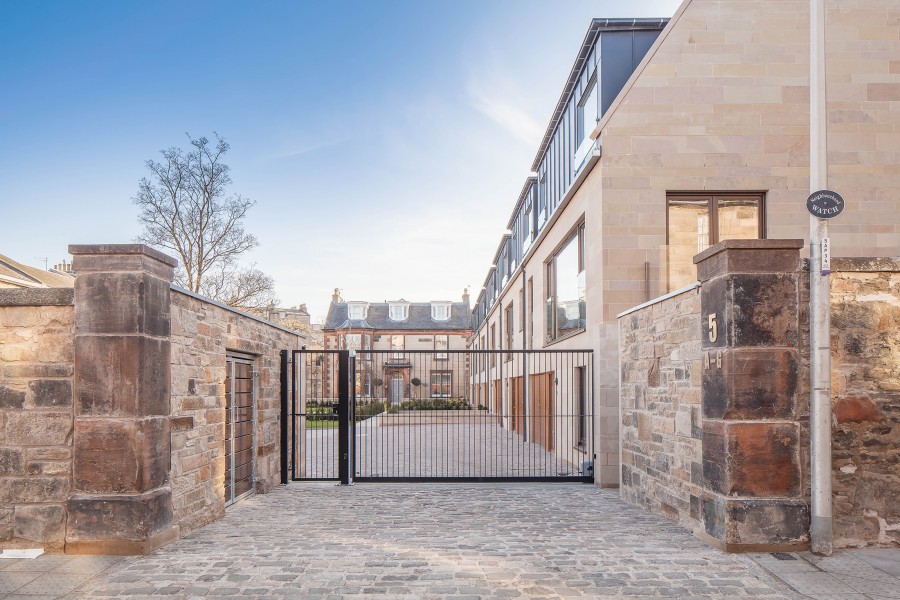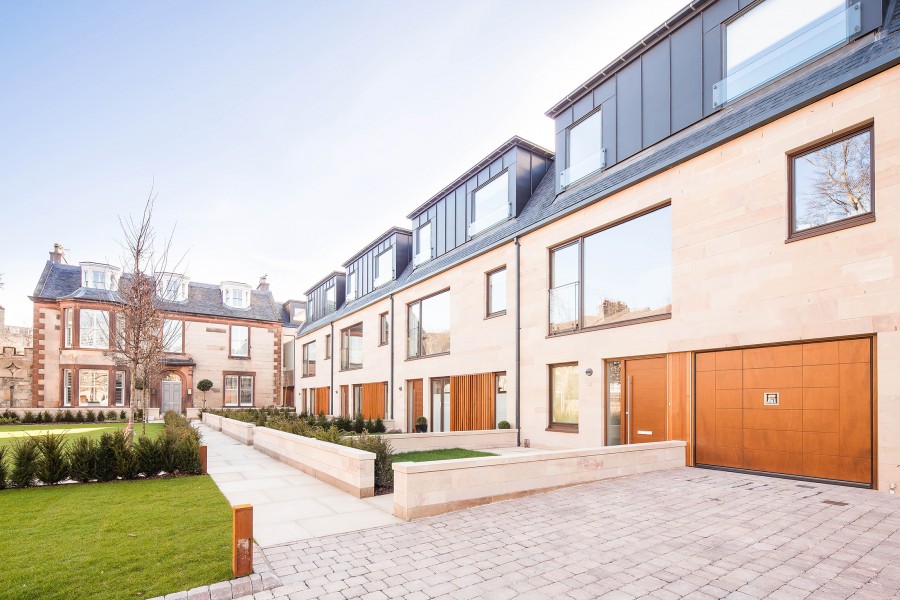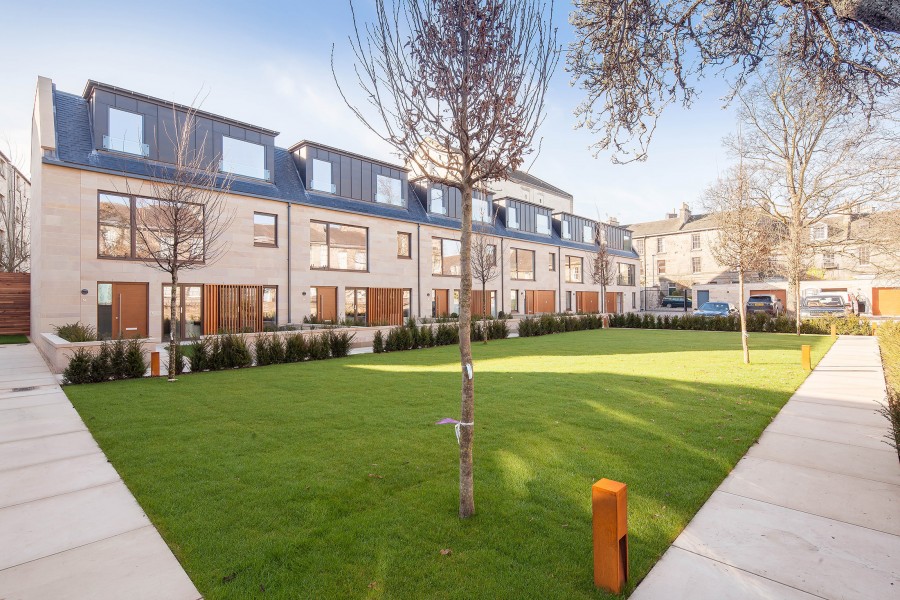Malta Terrace, Edinburgh
Located within the Stockbridge area of Edinburgh, the project involved the redevelopment of a former Church of Scotland site surrounded by A listed Georgian Villas. The sensitivity of the location presented planning challenges but detailed consented was obtained for S1 Developments based on a terrace of new mews properties and the conversion of an existing three storey Victorian villa.
The existing property – Malta House – was carefully redesigned to home 3 new townhouses which are offset by 8 appropriately scaled new builds on the southern boundary of the site.
The contemporary architectural design is complemented by high quality, traditional materials that reflect the character of the surrounding area, such as natural stone, slate and zinc.
Download project card (308 KB pdf)- Categories:
- Residential
- Client − S1 Developments Ltd
- Main Contractor − S1 Developments Ltd
- Architect − CDA
- Structural Engineer − Harley Haddow
- Services Engineer − Pottie Wilson
- Landscape Architect − James Hutchison
- Photography − © CDA
