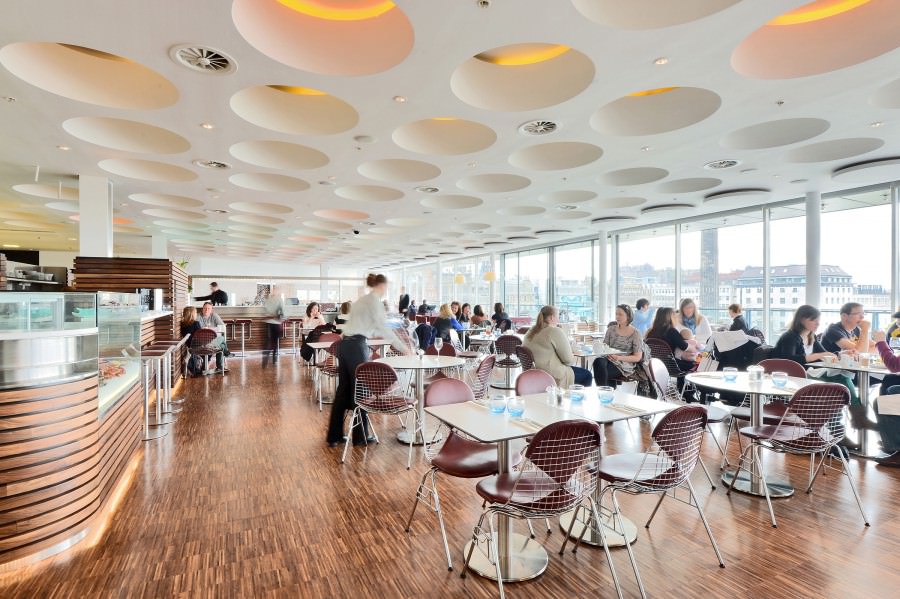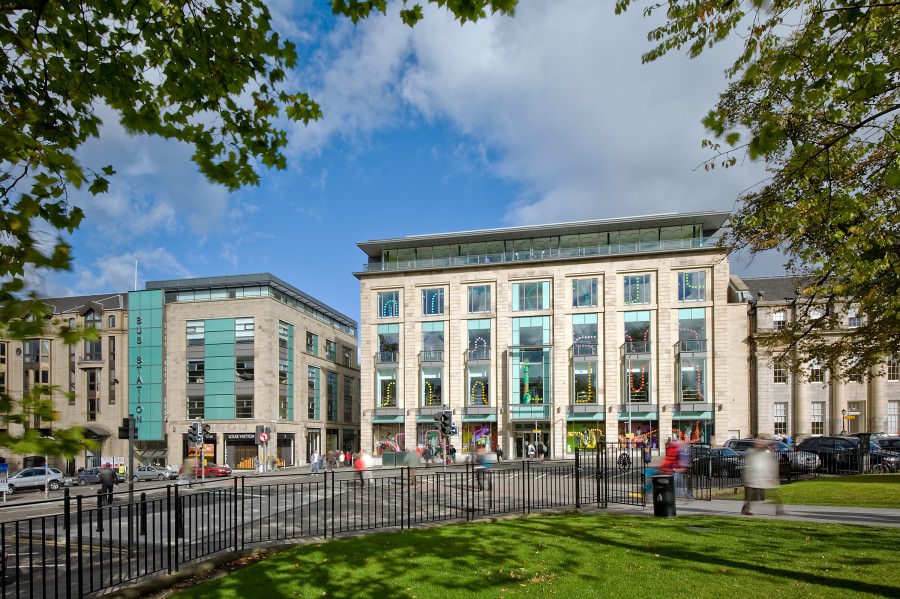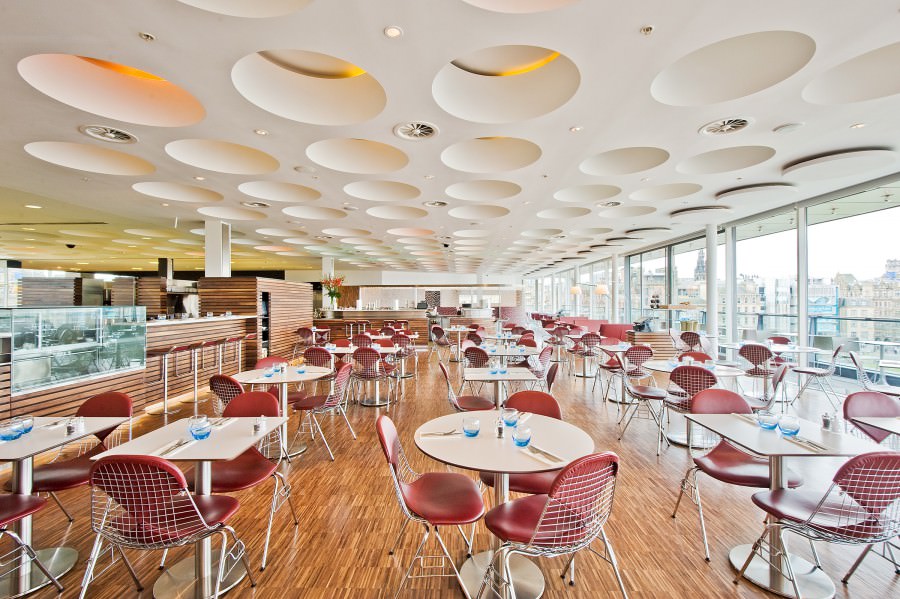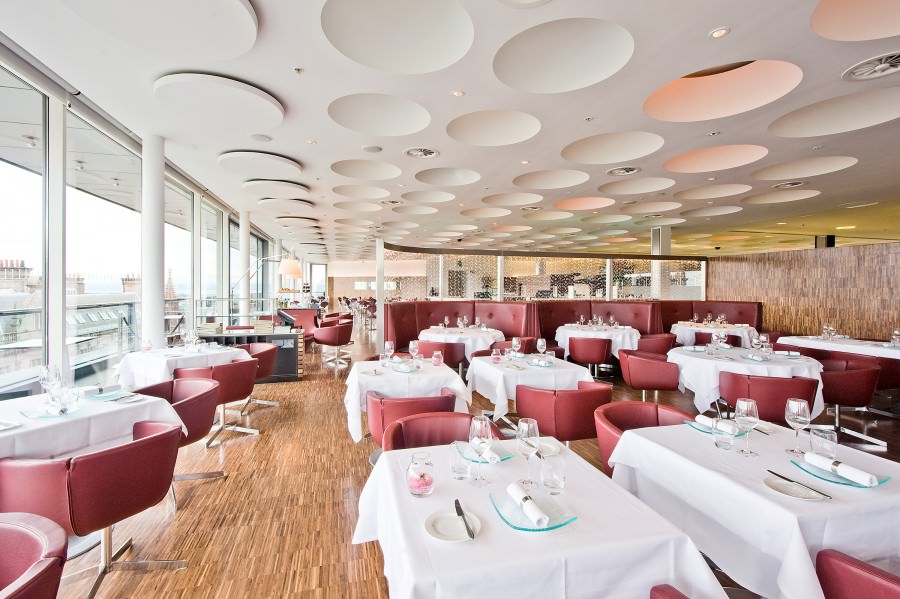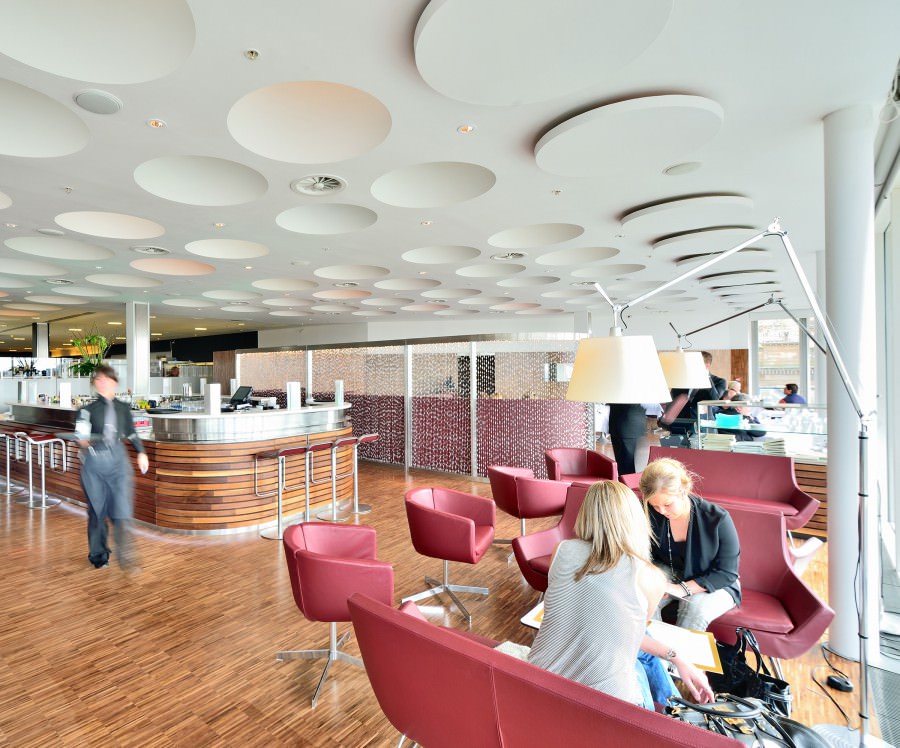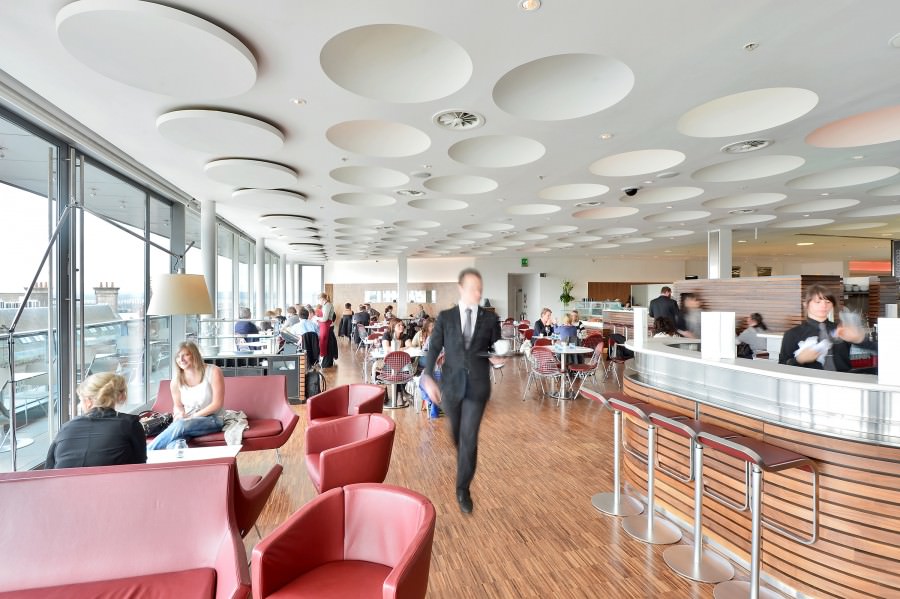Harvey Nichols Restaurant, Edinburgh
CDA were appointed to design and act as lead consultant for the refurbishment of the existing bar, brasserie and restaurant (the ‘Forth Floor’) at Harvey Nichols in Edinburgh - works which were completed in 2014. Edinburgh’s Harvey Nichols store, also designed by CDA, was opened in 2002. The brief was to retain the elegance of the Forth Floor but to soften the existing look with warmth, textures and lighting additions. A key objective was to create more definition between the brasserie and restaurant and to add glamour and luxury to each space. New walnut flooring ‘grounds’ the restaurant within the light-filled space and the inclusion of a bespoke Swarovski crystal screen provides separation and privacy between the brasserie and restaurant. New banquette seating provides further seating options for diners and both this and the crystal screen were designed to be moveable so that they can be demounted for large functions. The newly refurbished spaces have established the Forth Floor restaurant as a front runner in Edinburgh’s dining scene.
Download project card (574 KB pdf)- Categories:
- Hotel & Leisure
- Client − Harvey Nicols
- Main Contractor − Havelock
- Architect − CDA
- Services Engineer − Greenroom
- Quantity Surveyor − CBA
- Photography − © CDA
- Completion − 2014
