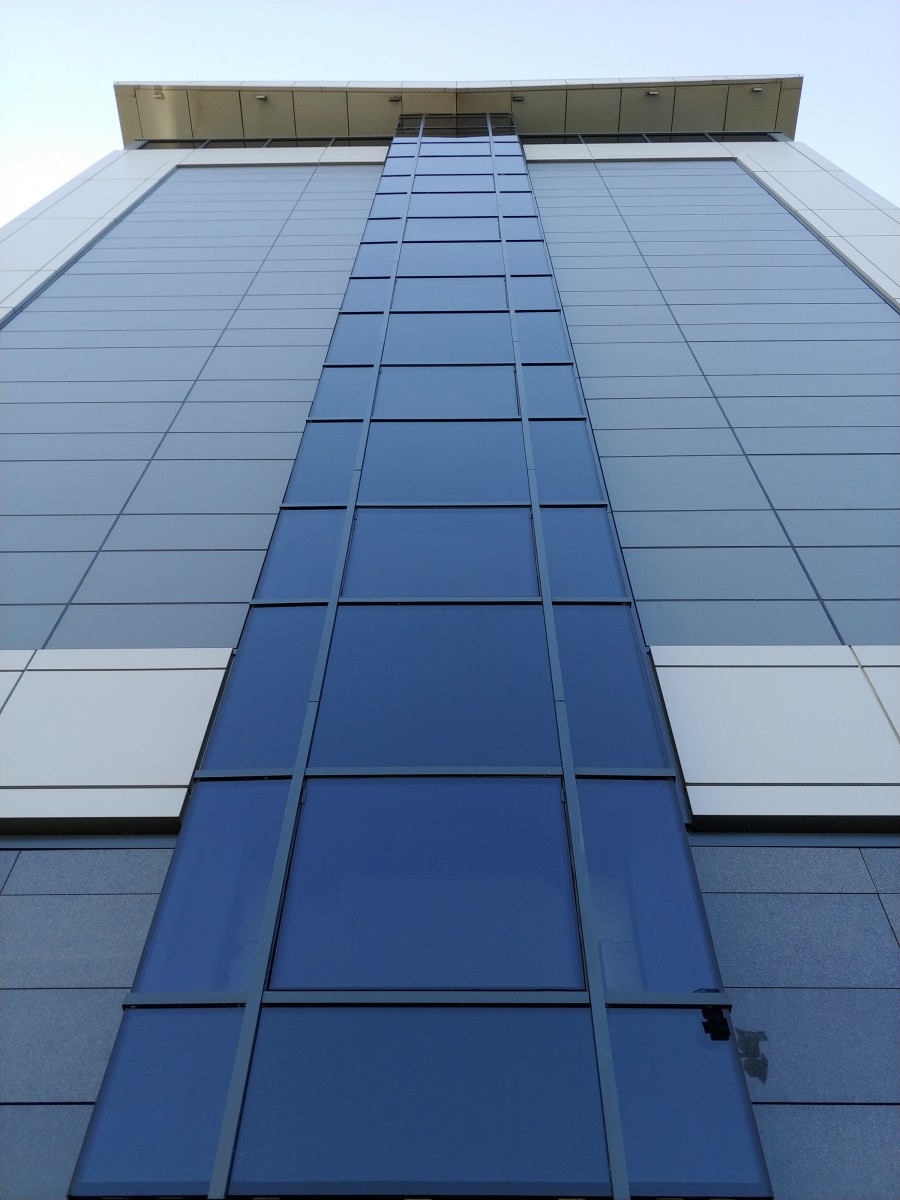Buchanan House, Glasgow
Buchanan House was extended and refurbished by a separate design team in works that completed 2002. That project was subject to dispute on suitability of the façade by the Landlord and Tenants.
CDA was introduced, as a direct client appointment to McLaughlin & Harvey to advise on replacing the façade and rectifying defects.
CDA was integral to the project, assisting stakeholders and MCLH by developing a phasing strategy allowing occupation during the works, co-ordinating new building envelope proposals including rainscreen detailing, composite cladding and curtain walling proposals and reviewing building fire compliance including revised fire-stopping, compartmentation strategy and details to prevent spread of fire to adjacent buildings.
Download project card (1008 KB pdf)- Categories:
- Offices
- Client − McLaughlin & Harvey
- Main Contractor − McLaughlin & Harvey
- Architect − CDA
- Structural Engineer − Acies
- Services Engineer − TUV-SUD Wallace Whittle
- Quantity Surveyor − Thomson Gray
- Photography − © CDA




