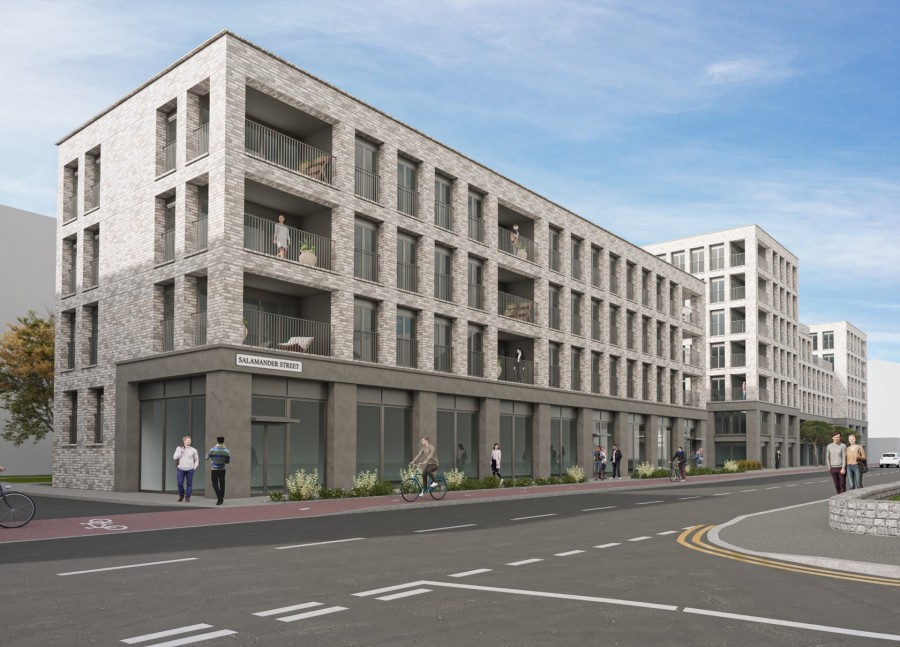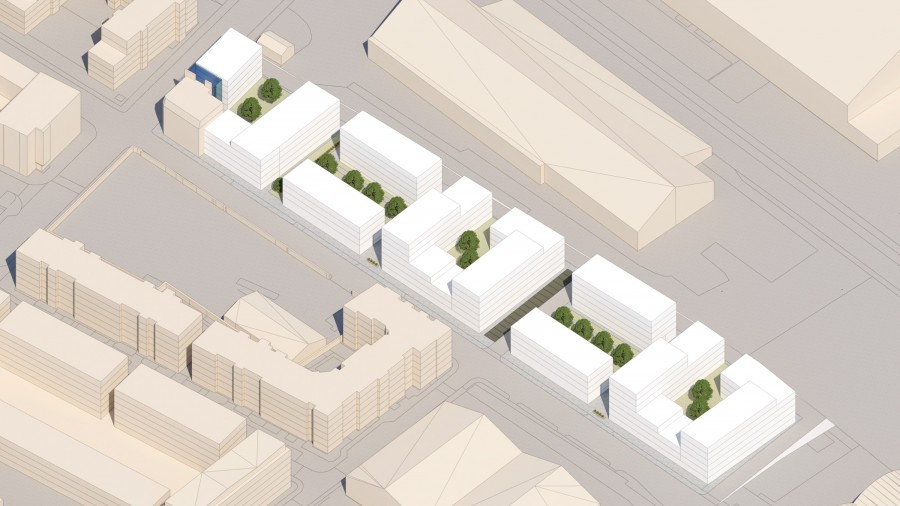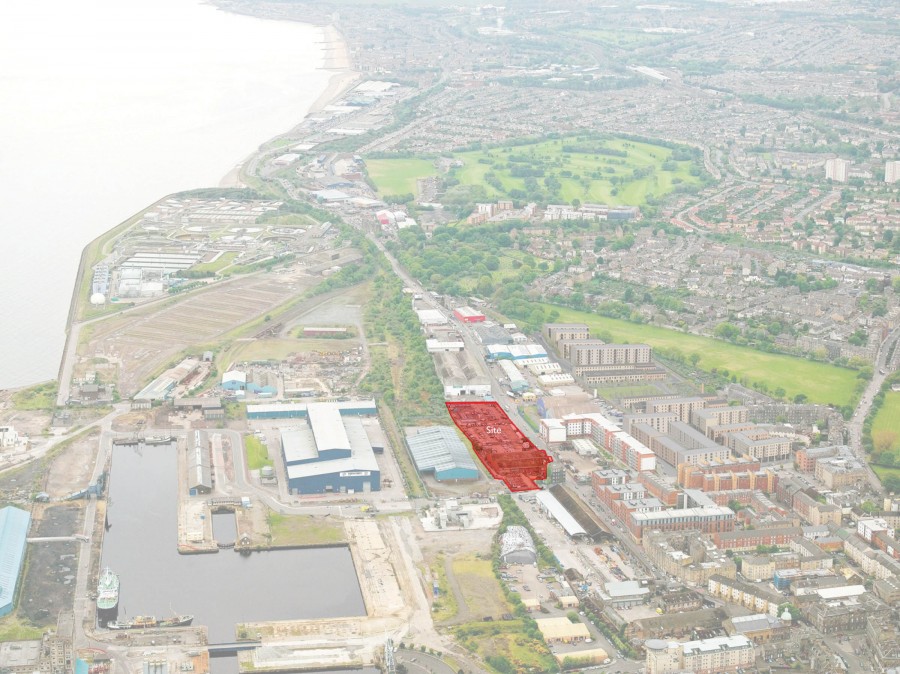Bath Road, Edinburgh
CDA was appointed as architects by John G Russell (Transport) Ltd to lead the proposed redevelopment of a large tract of industrial land in north Edinburgh.
CDA proposed a design approach which delivers 285 new apartments planned around a number of landscaped amenity spaces. Other ancillary development was proposed including car parking, landscaping and commercial properties along the street facing building frontages at ground floor level.
The three courtyard buildings are organised around a landscaped deck space accessed by residents from first floor level. The deck space conceals residential parking below. The courtyard buildings vary in height to create interest and allow for sunlight to penetrate into the courtyard spaces. The linear buildings are organised parallel to Salamander Street and create sheltered public green space within.
Download project card (370 KB pdf)- Categories:
- Residential
- Client − John G Russell (Transport) Ltd


