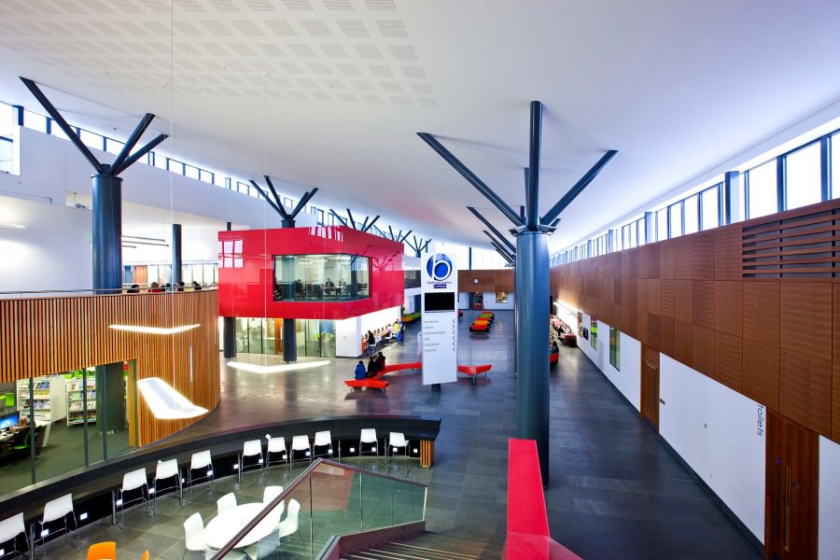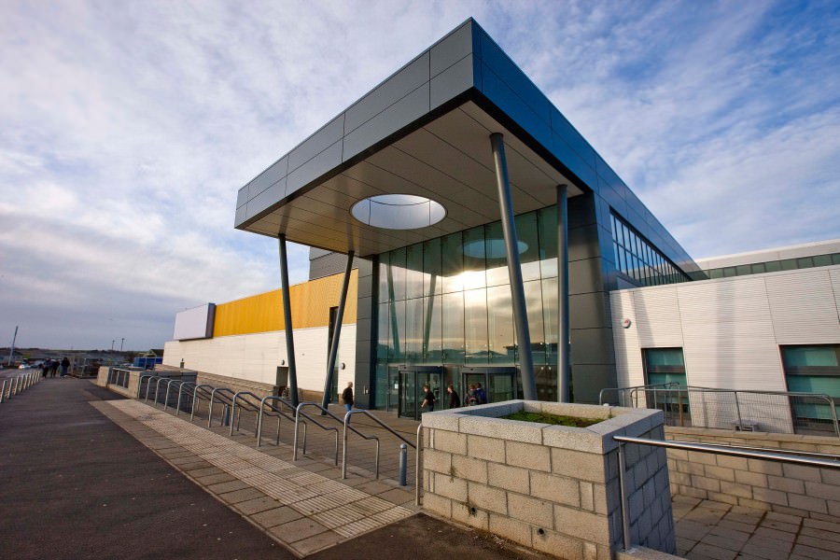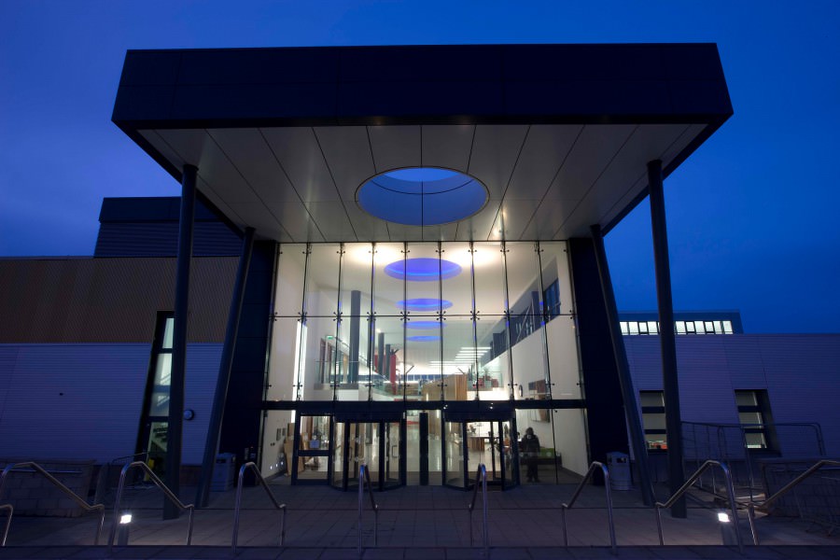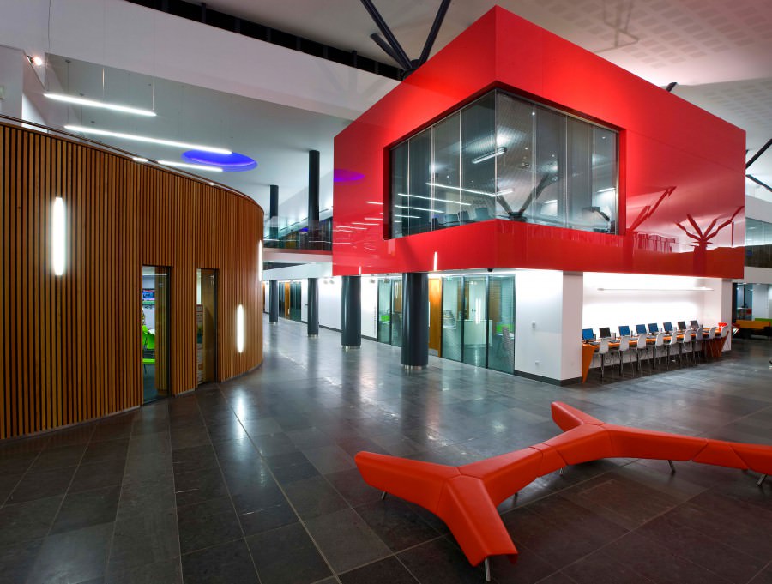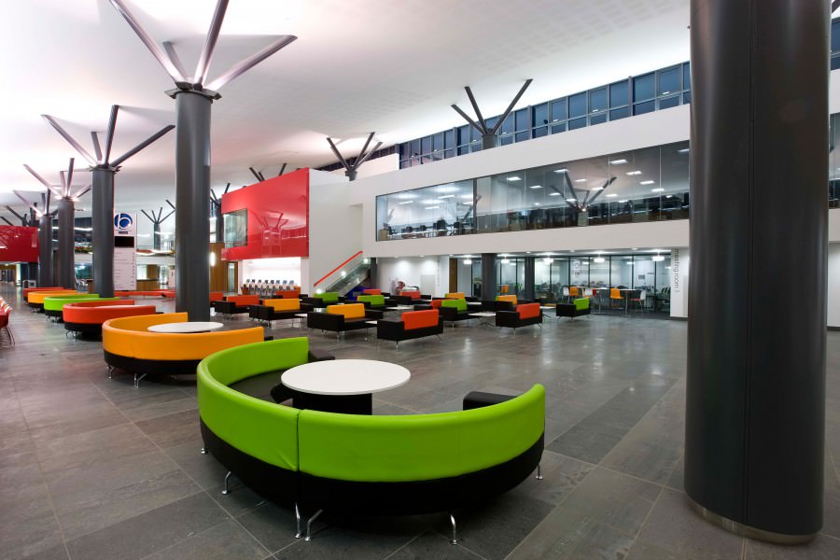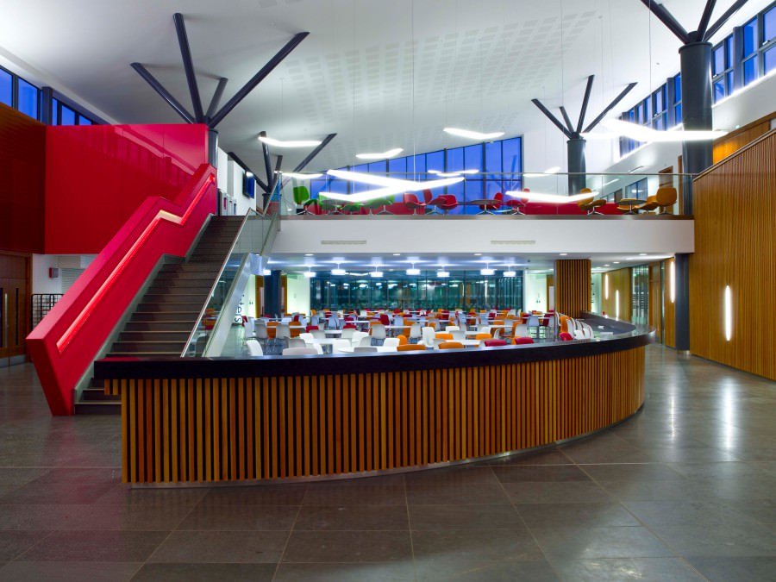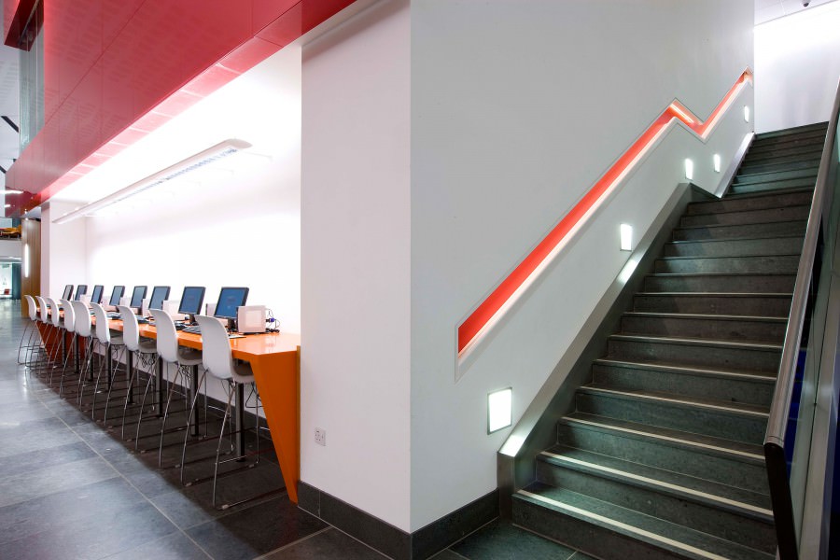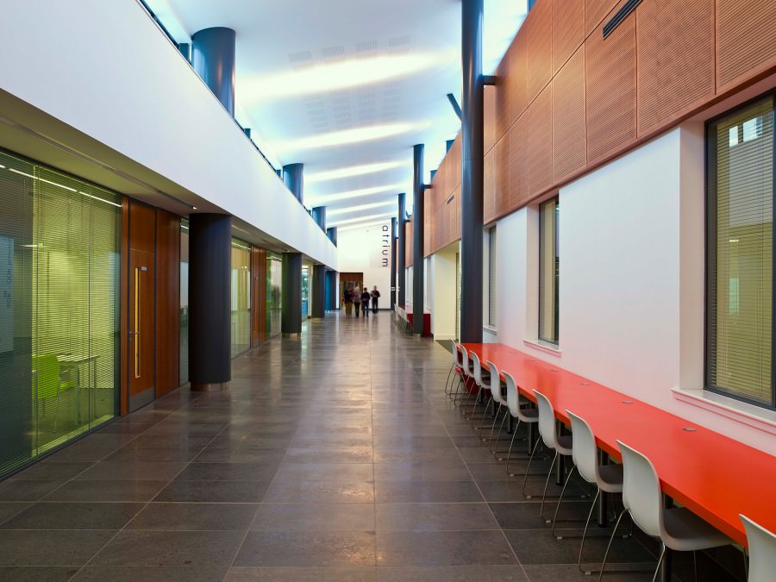Banff & Buchan College, Fraserburgh
Banff and Buchan College’s £23 million 2012 project involved the comprehensive remodelling and adaptation of its existing main campus in Fraserburgh into a modern, dynamic and flexible learning environment.
Taking forward a Stage D concept prepared by others, CDA’s proposals offered considerably improved flexibility, more usable space and a reduced cost and risk profile.
A complex phasing strategy allowed the college to remain open throughout construction, achieving a BREEAM ‘Very Good’ rating. Completed early 2012 on time and within budget, the project’s success lead to follow on commissions for conversion of an existing museum building for the Nautical department in Peterhead, and for the new £6 million technical wing, completed in 2016, for the now amalgamated North East Scotland College.
Download project card (311 KB pdf)- Categories:
- Education
- Client − Banff and Buchan College
- Main Contractor − Robertson Construction
- Architect − CDA
- Structural Engineer − Arup
- Services Engineer − K J Tait
- Quantity Surveyor − Davis Langdon
- Landscape Architect − Connon Design Associates
- Photography − © Robertson Construction
