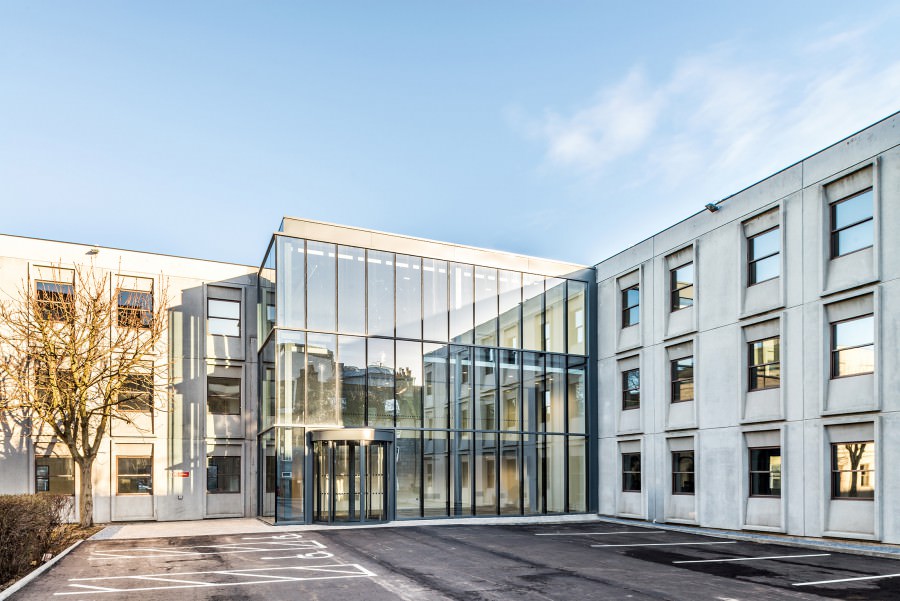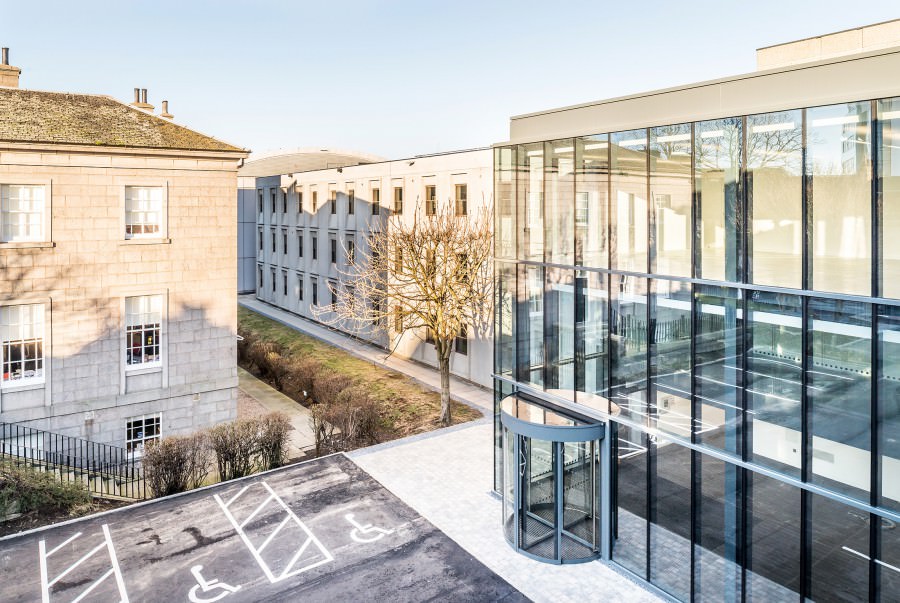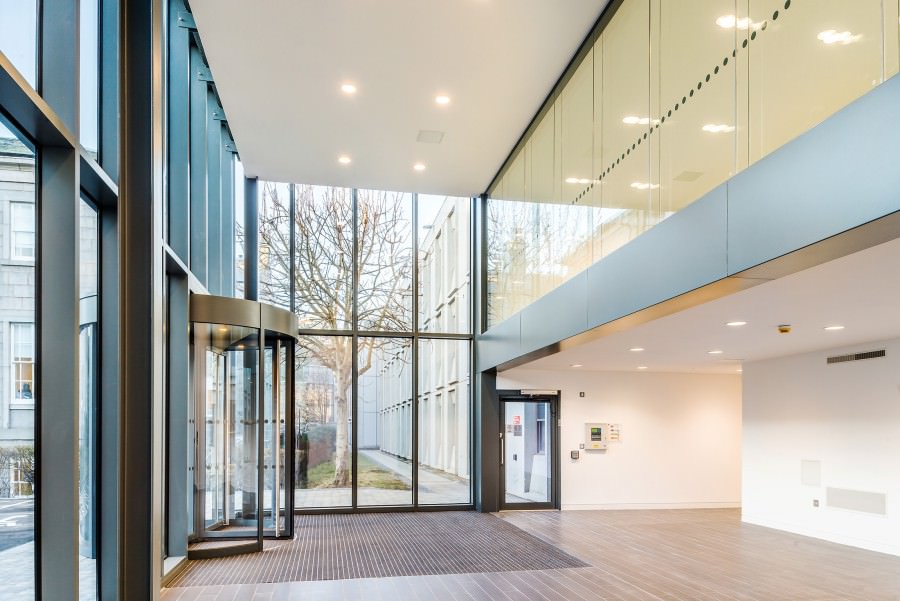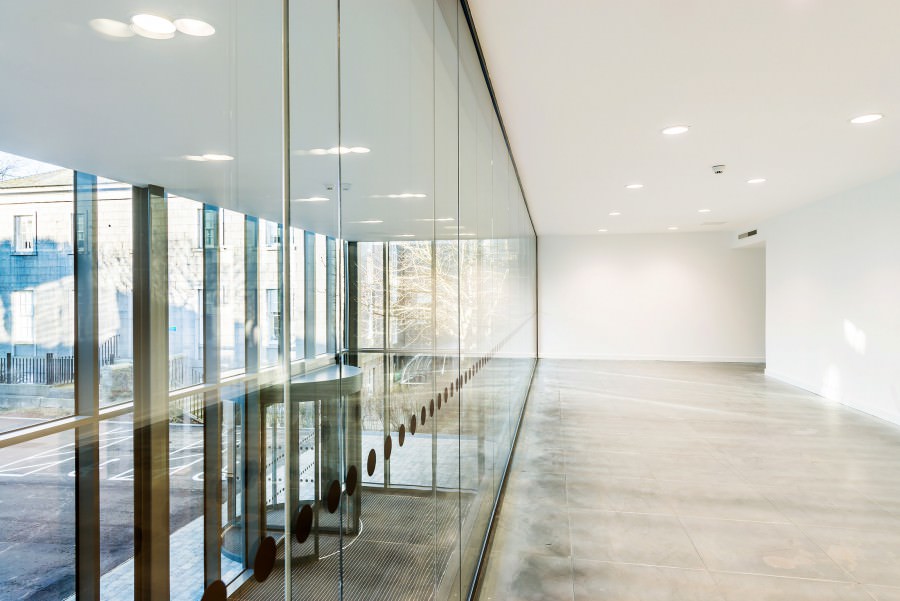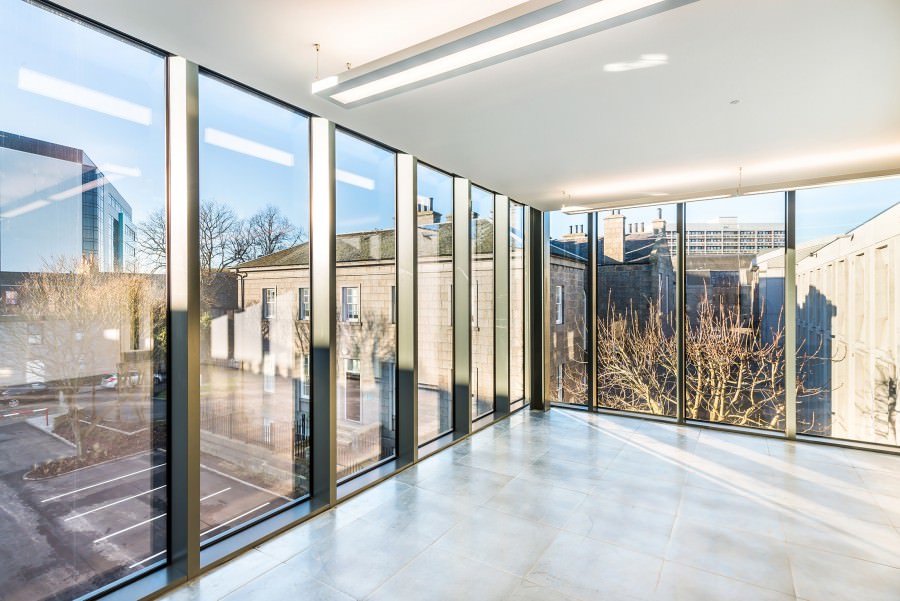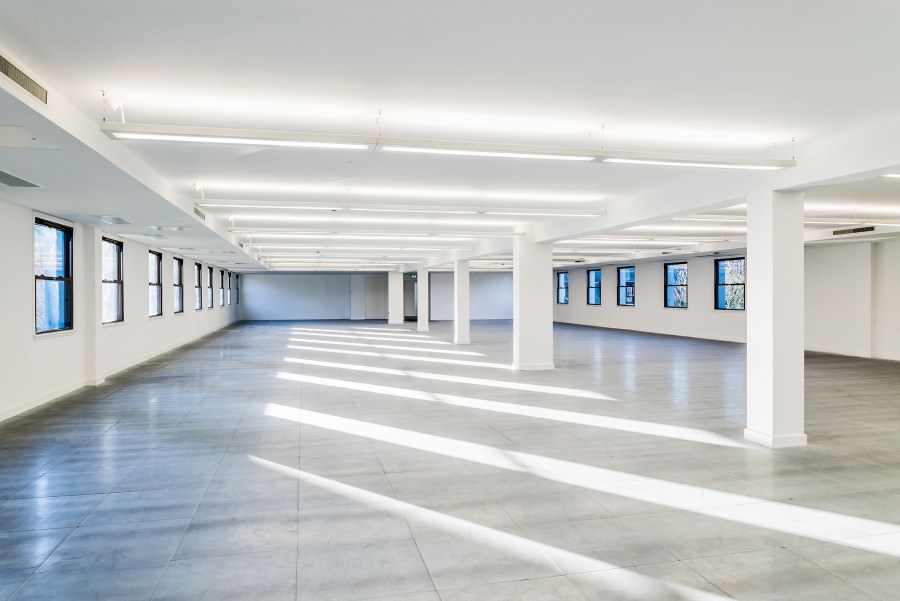AB1, Aberdeen
Following competitive interview, CDA worked closely with Aberdeen Asset Management on the extension and refurbishment of a 50,000 ft² office development in Aberdeen city centre.
The existing building was dated and compromised by low ceilings and inefficient services, as well as a poor entrance and common parts experience.
Existing office space was refurbished with new core areas, a third floor office extension and a new three storey entrance.
Download project card (307 KB pdf)- Categories:
- Offices
- Client − Aberdeen Asset Management (Aberdeen Standard)
- Main Contractor − ISG
- Architect − CDA
- Structural Engineer − Cameron and Ross
- Services Engineer − Rybka
- Quantity Surveyor − Axiom
- Photography − © CDA
