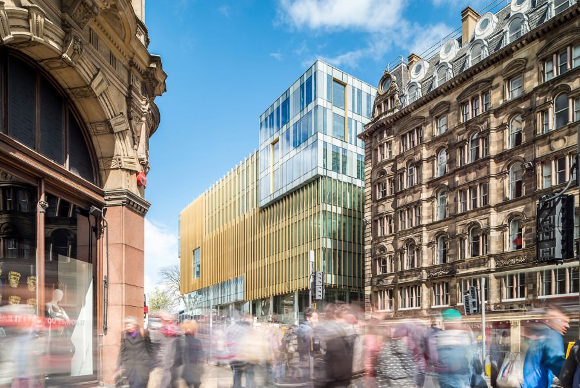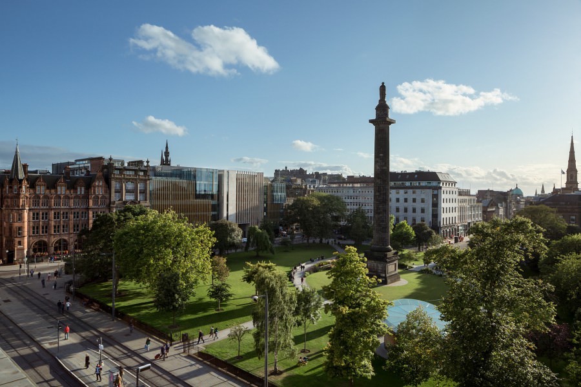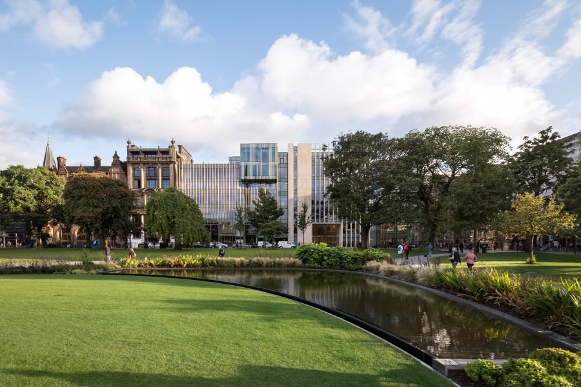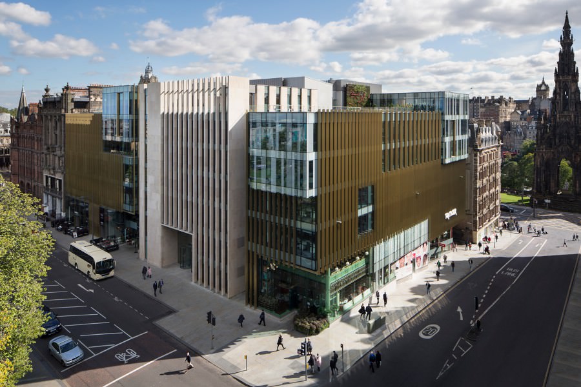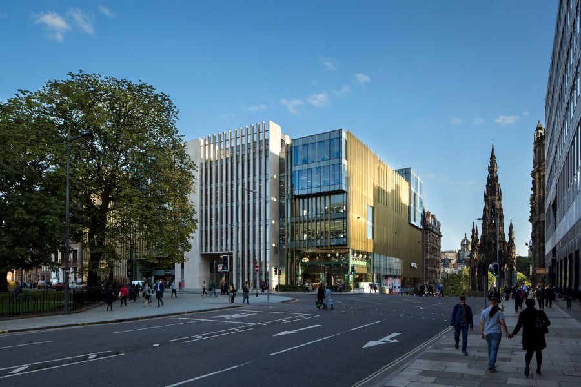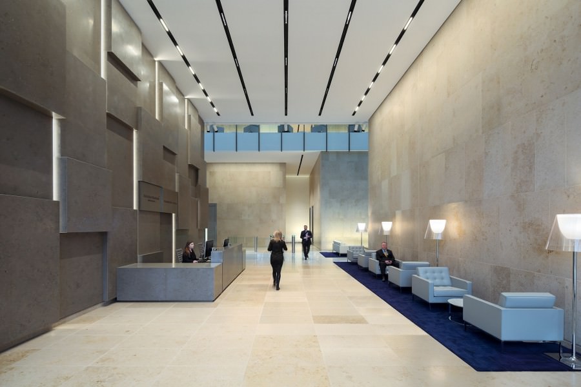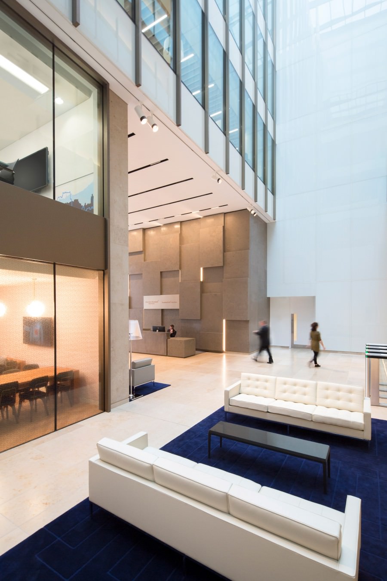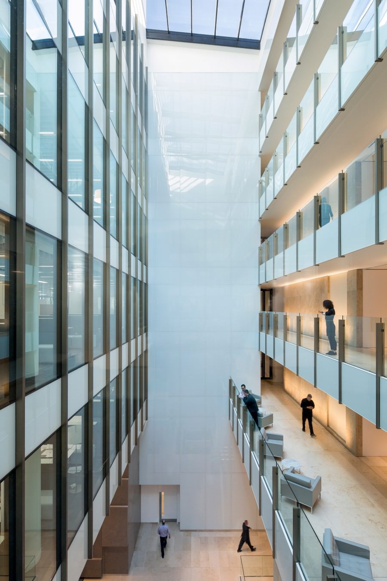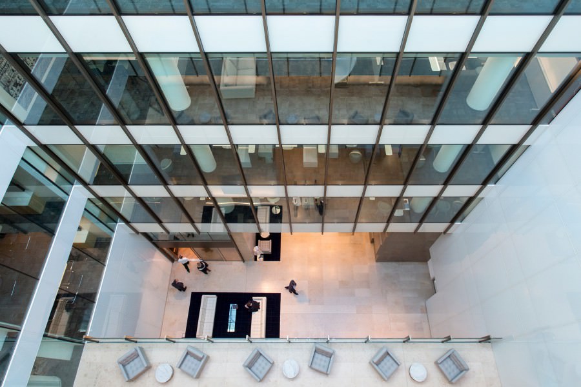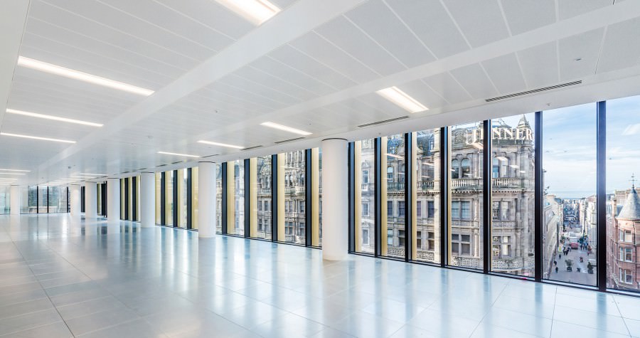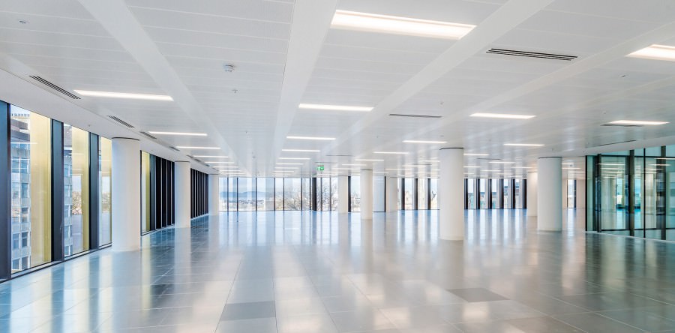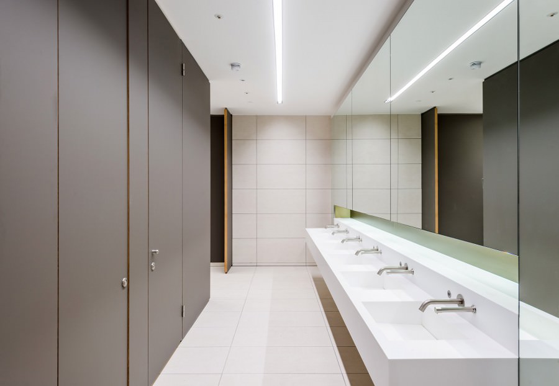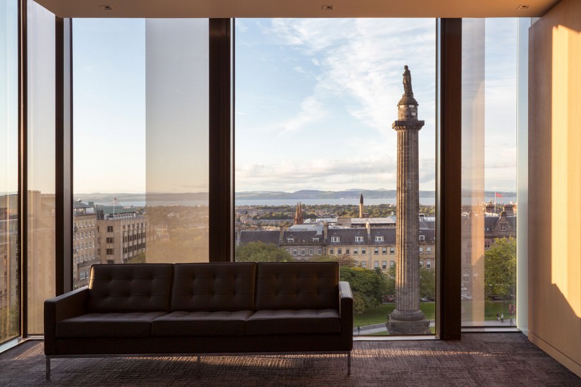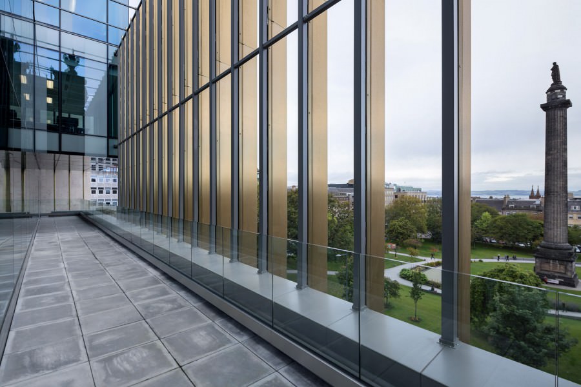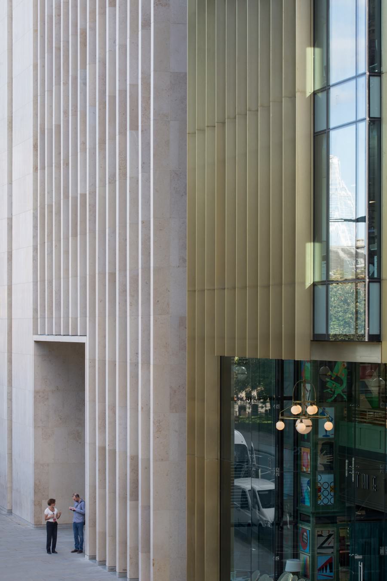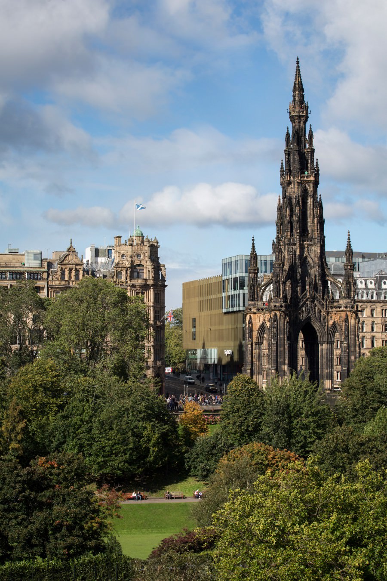6 St Andrew Square, Edinburgh
Completed in November 2016, in collaboration with Hoskins Architects, 6 St Andrew Square comprises; 112,000sqft of Cat A office space on 2nd – 6th floor arranged around a full height central atrium with entrance at ground floor; 8 restaurant / retail unit shells at lower ground, ground and first floor, all successfully let for fitting out by tenants; and 5 residential apartments with basement parking.
The distinctive elevations with the filigree of ‘bronze’ vertical fins, projecting glazed lanterns, grand office entrance and stone fins extending above the roofline give the building a unique identity.
The sensitive nature of the site and its history were key to the project objective to create a visually striking and contemporary addition to the architectural fabric of the New Town.
Download project card (376 KB pdf)- Client − Standard Life (Aberdeen Standard)
- Main Contractor − Bowmer and Kirkland
- Project Manager − Mayforth
- Architect − CDA / Hoskins
- Structural Engineer − Blyth and Blyth
- Services Engineer − KJ Tait
- Quantity Surveyor − CBA
- Landscape Architect − Peter Smith
- Photography − © CDA / Dapple Photography
