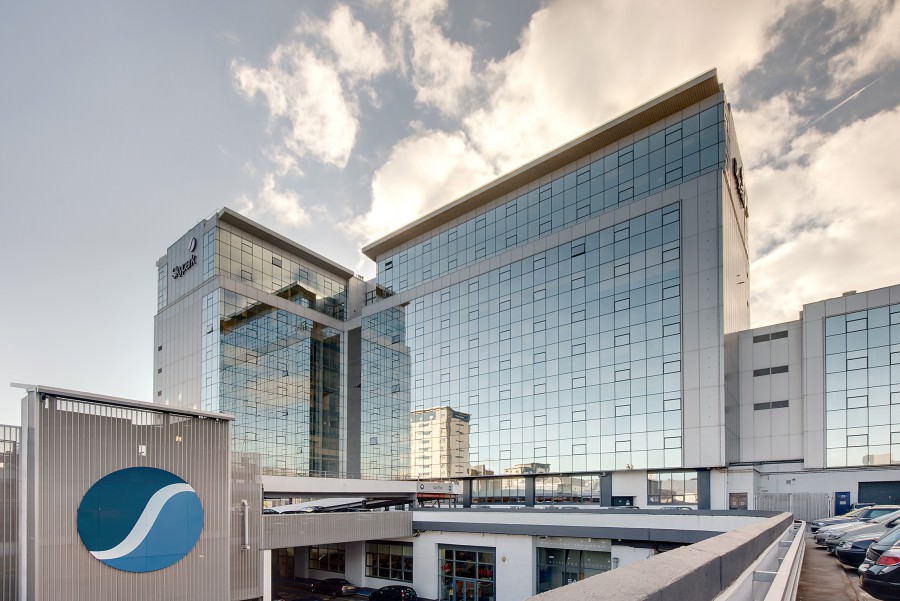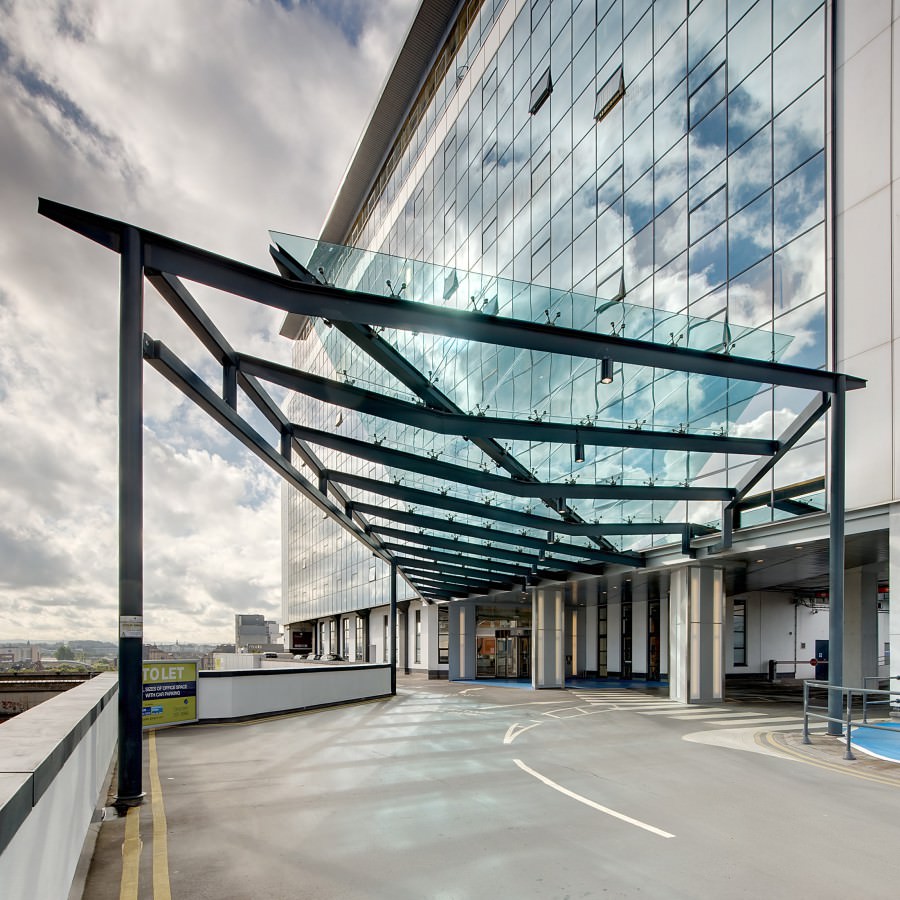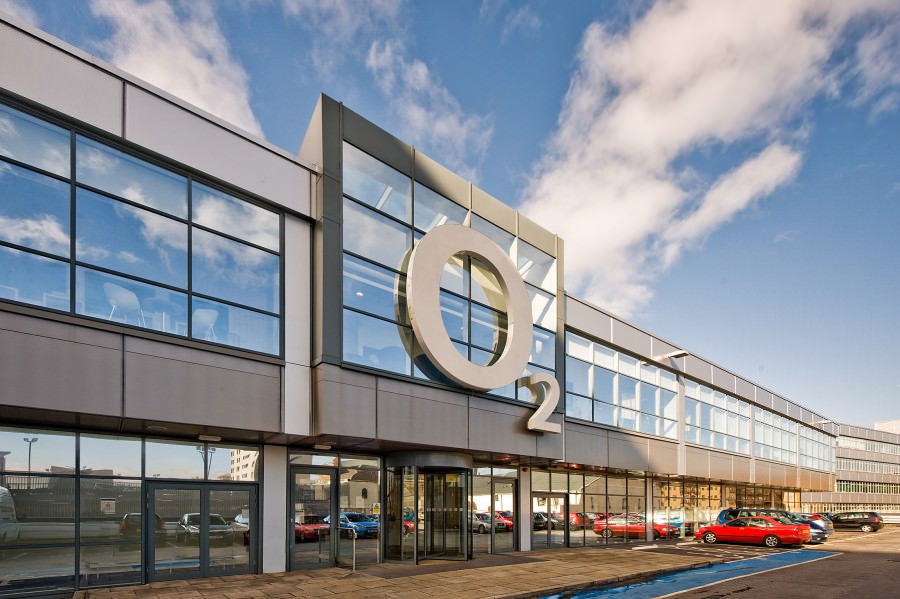Skypark, Glasgow
This phased redevelopment saw the former industrial storage complex transformed into a modern business centre for Allied London Properties. The largest single element involved forming a 150,000 sqft international call centre for O2 by extending into the underused areas and recladding existing structure, involving complex construction phasing.
Projects also include some 12,000sqm of office fit-outs for various tenants over a period of 6 years, fit-out of 6,700sqm for Glasgow School of Art, and rolling refurbishment of landlord areas. All projects were successfully completed while the complex of buildings has been occupied by over 3,000 people.
Download project card (358 KB pdf)- Categories:
- Offices
- Client − Allied London Properties
- Main Contractor − Mowlem
- Project Manager − E C Harris
- Architect − CDA
- Structural Engineer − Struer
- Services Engineer − Hulley & Kirkwood
- Quantity Surveyor − Mackenzie Partnership
- Photography − © CDA


