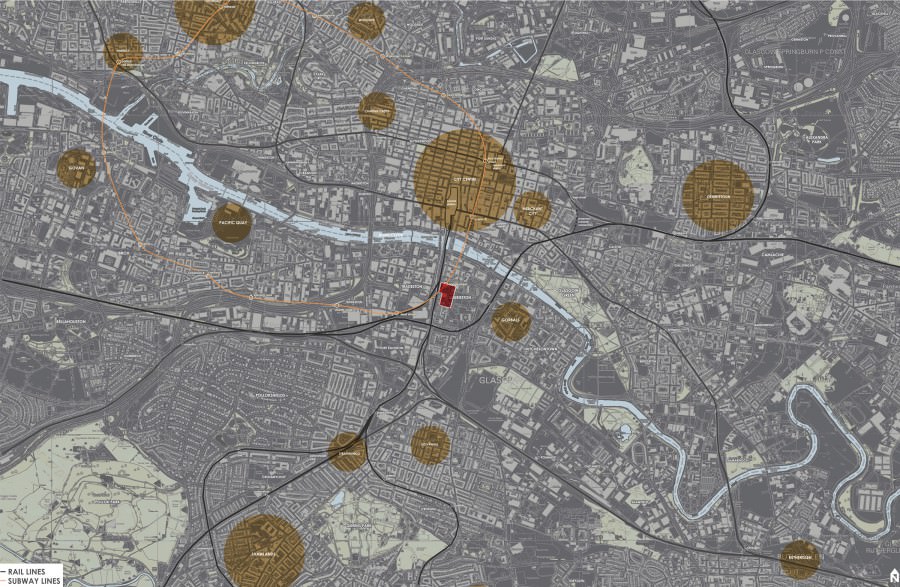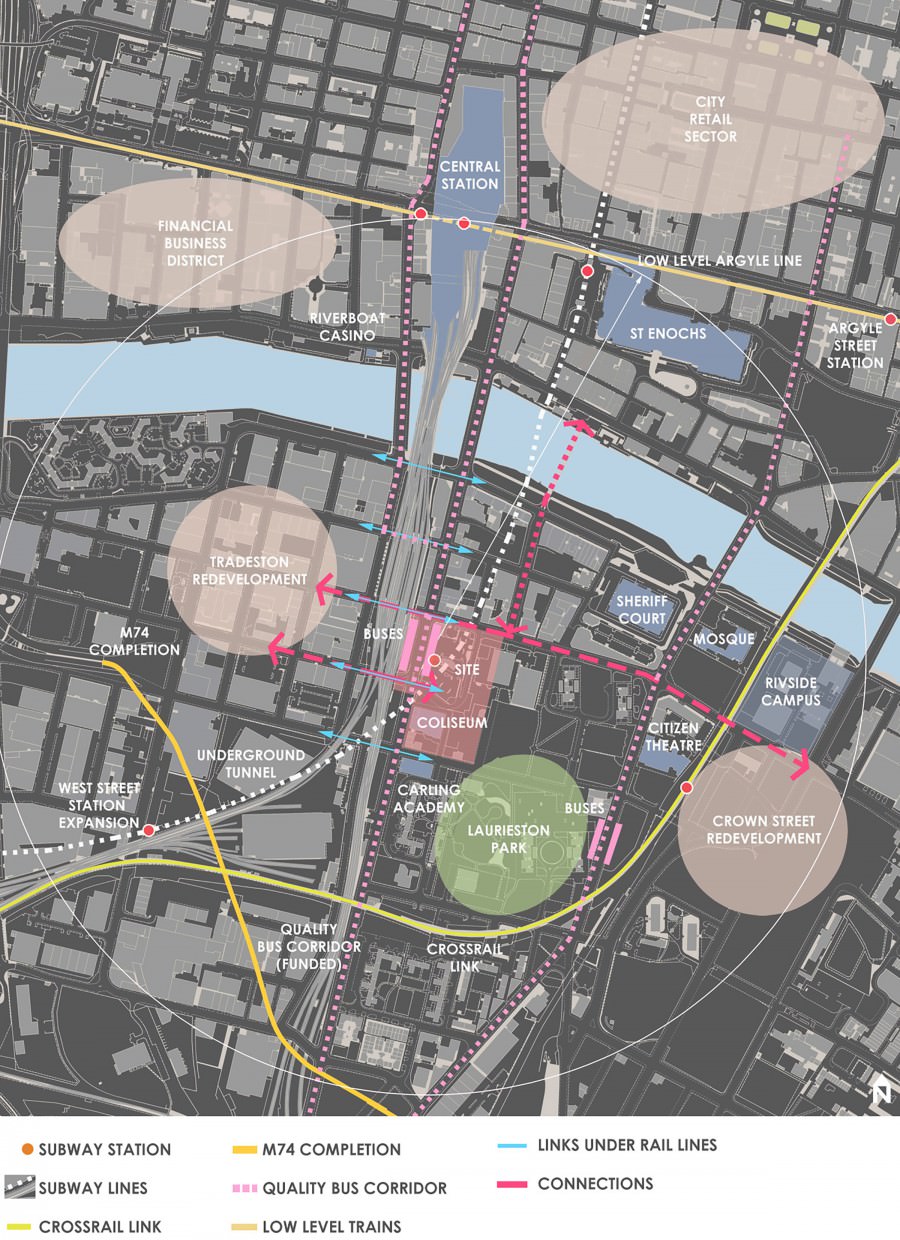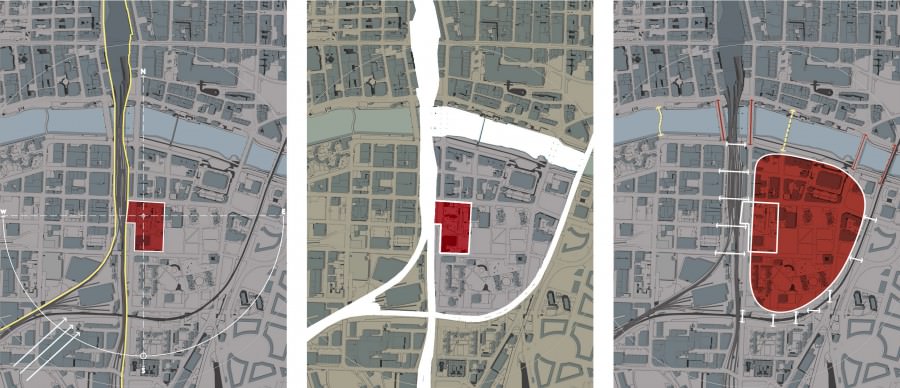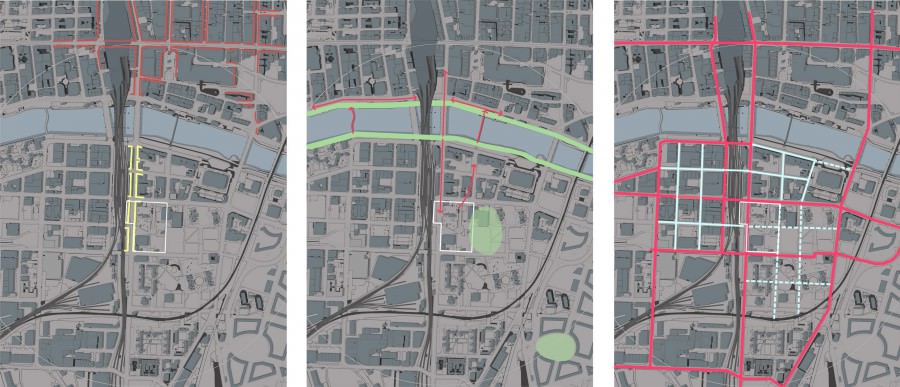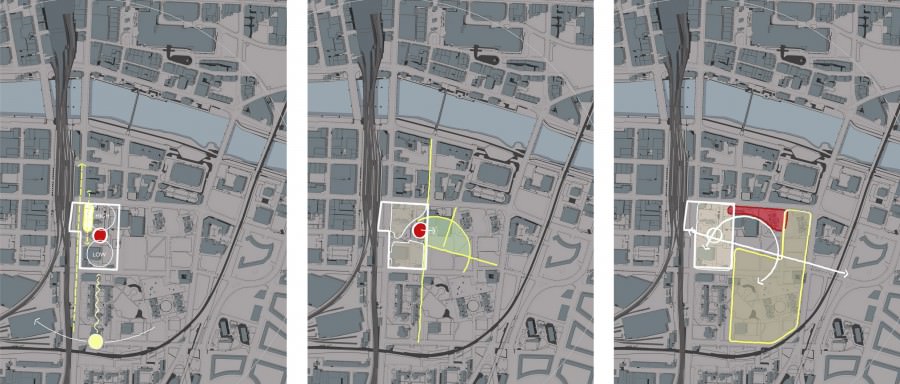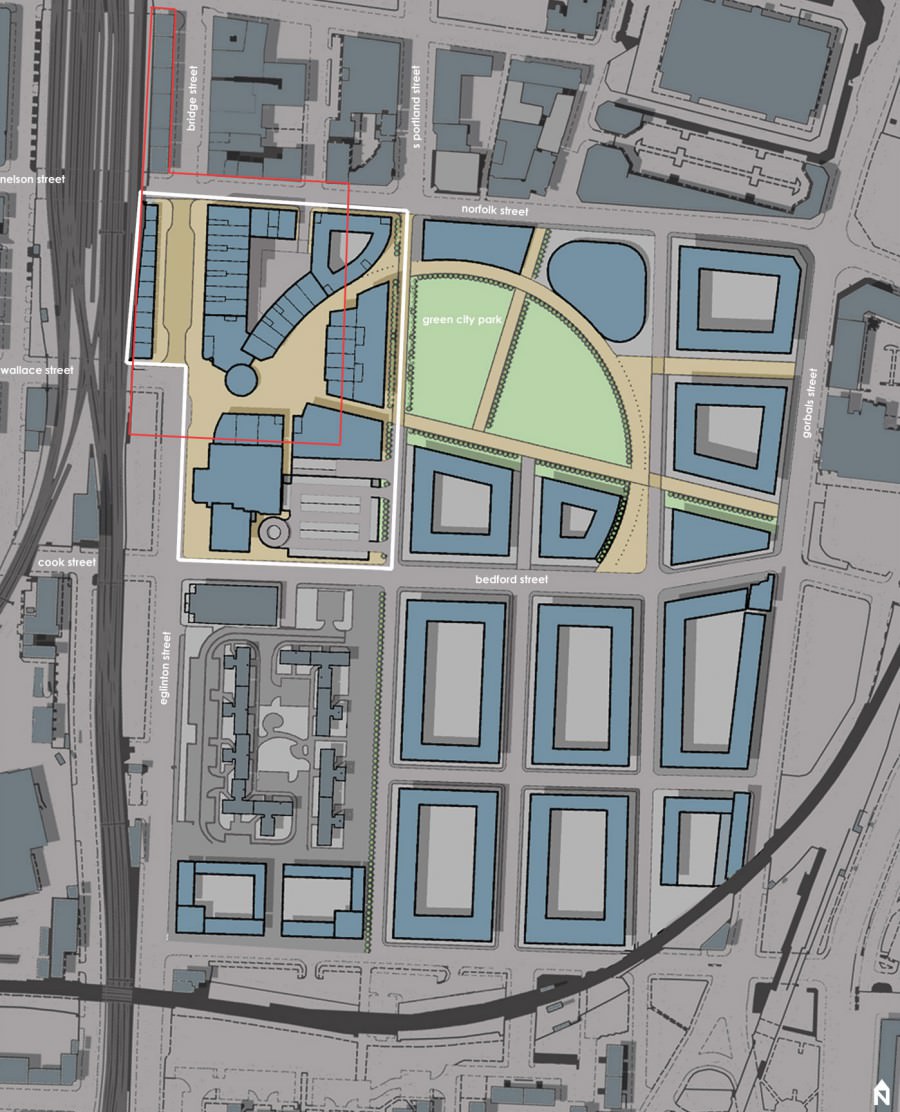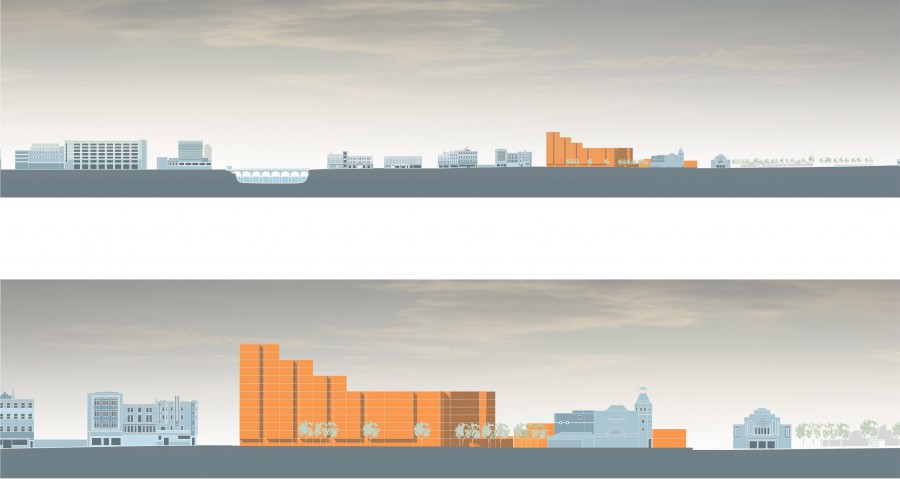Bridge Street, Glasgow
These proposals are for a high density, mixed use masterplan for SPT’s Bridge Street site south of the River Clyde, providing a strategic gateway into Glasgow from the south and centred around a multi-modal transport interchange – underground rail, commuter surface rail, buses and connection with the future terminus for the extended high speed West Coast Mainline service. The commercial uses – retail, hotels, restaurants and cafes, offices, housing and student accommodation - support the emerging green city park and residential masterplan for the Laurieston district, the Glasgow Super Campus at Riverside and the existing theatre and music venues adjacent to the site.
Download project card (291 KB pdf)- Categories:
- Masterplanning
- Client − Scottish Passenger Transport Executive (SPTE)
- Architect − CDA
- Structural Engineer − Struers
- Quantity Surveyor − Gardiner & Theobald
