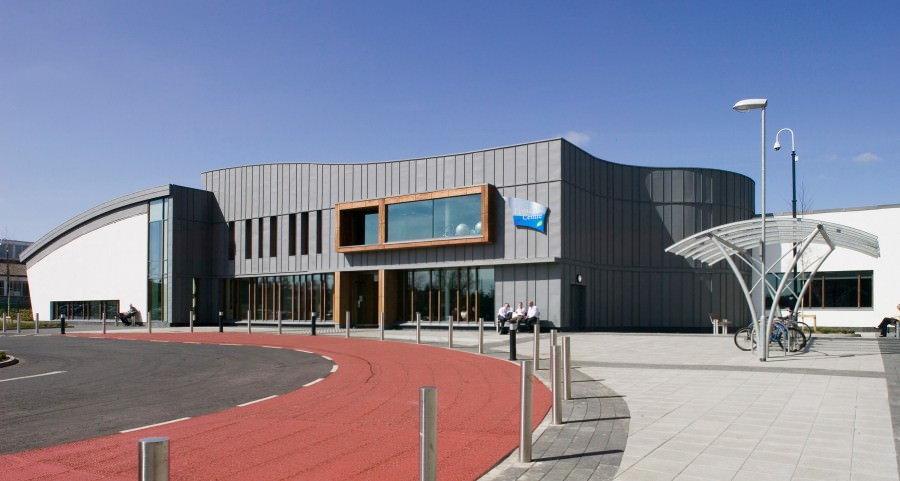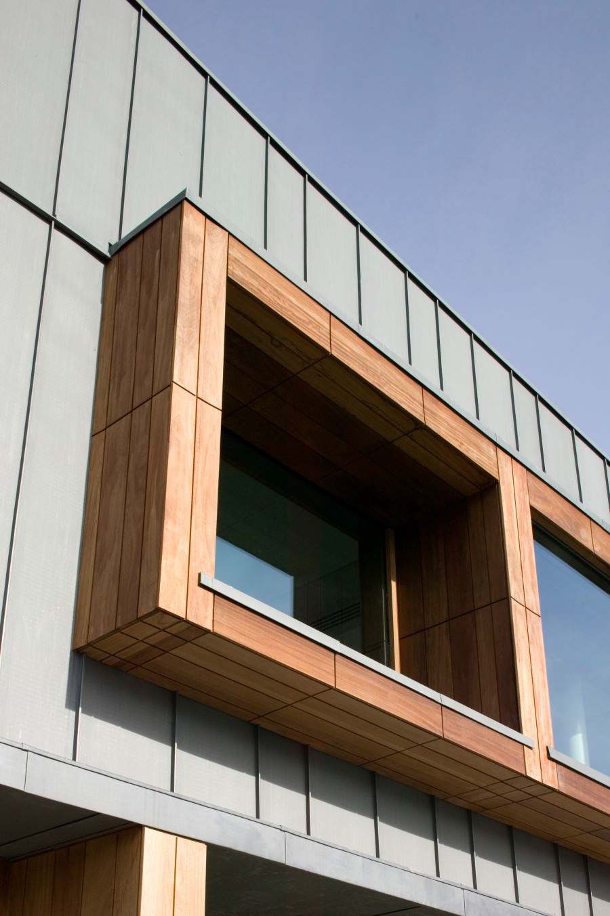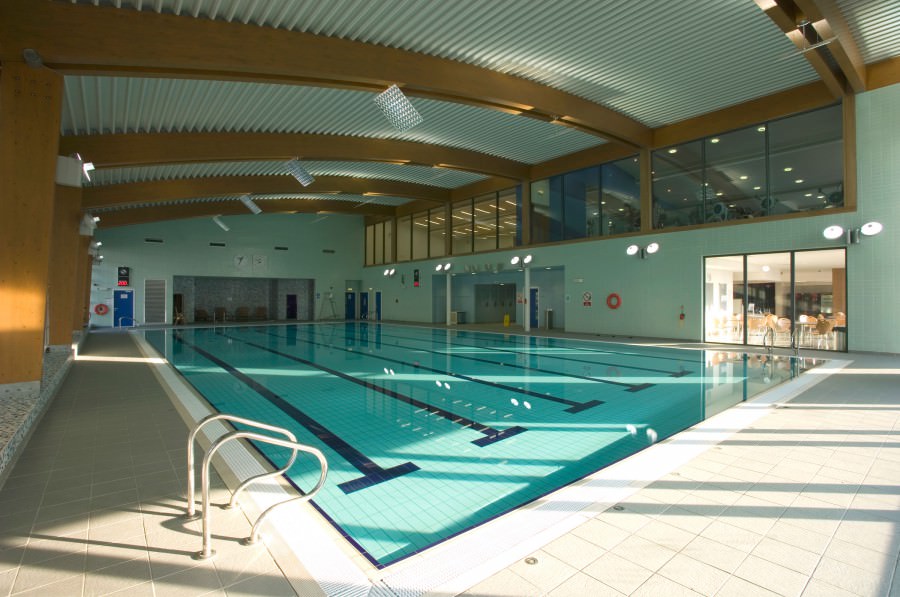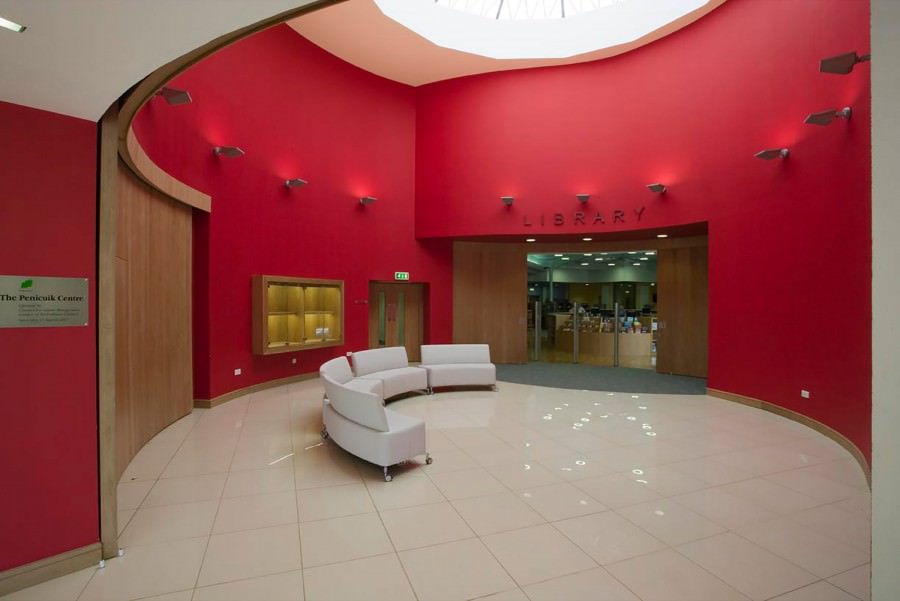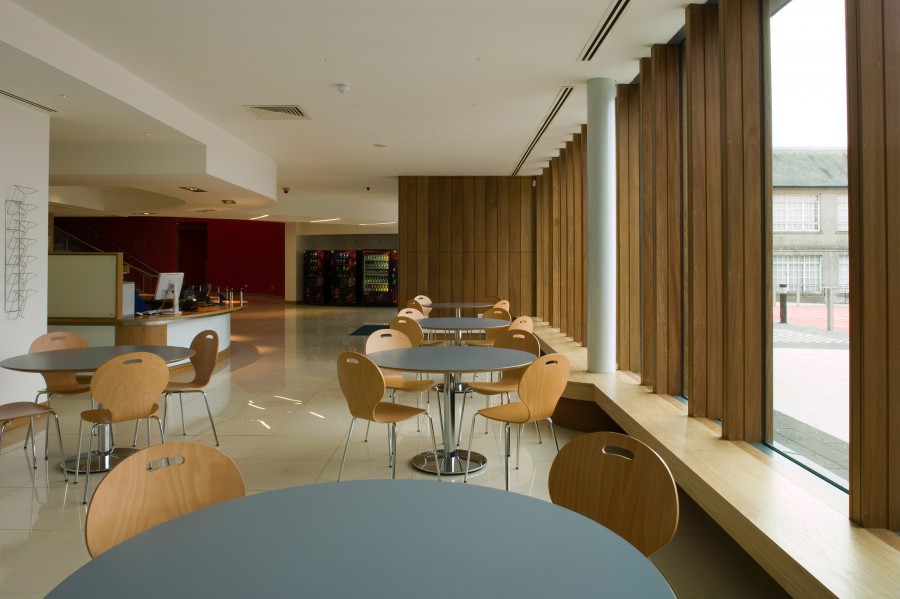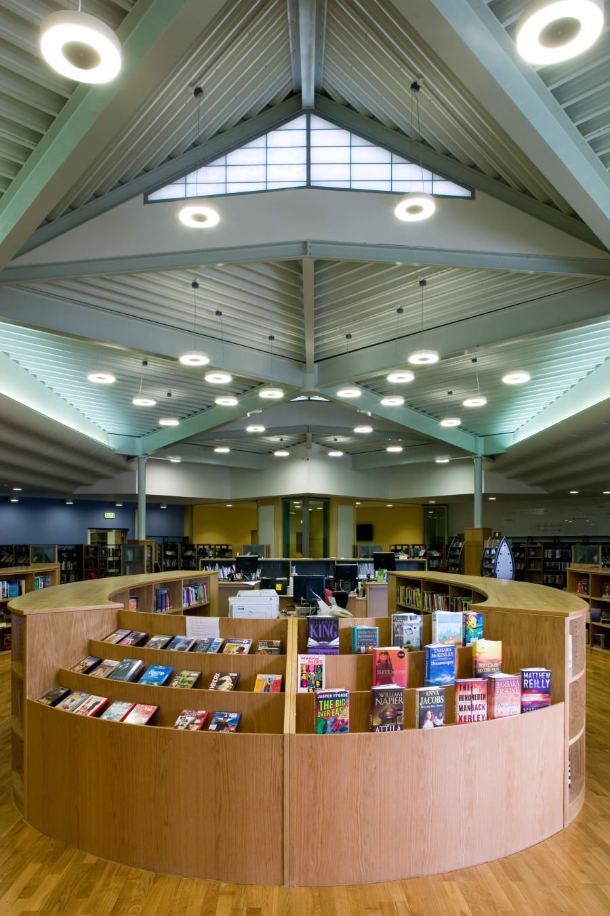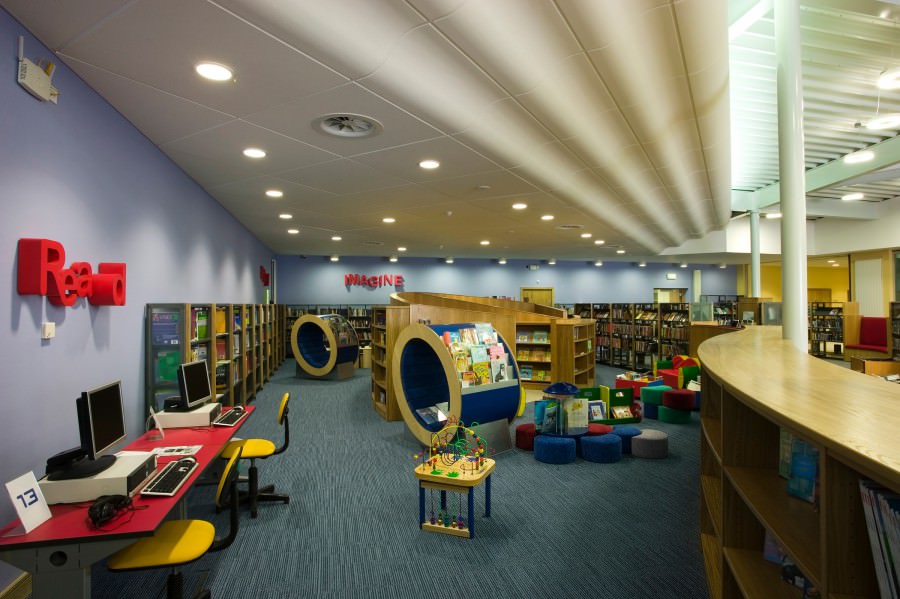Penicuik Pool & Library, Midlothian
This £9m community swimming, sports and recreation complex is conjoined with a new community library facility and existing Penicuik High School.
The facility comprises of a 6-lane 25m competition standard swimming pool, health suite (complete with sauna, spa and steam room), 230m² 60-station fitness suite and 160m² activity studio, inclusive of separate changing facilities for community use and leisure membership. The 520m² library shares the building entrance and is accessed via the community lobby, a double height drum space. The library space contains all of the traditional core uses, creating a state of the art library and learning facility for all age groups, incorporating extensive IT services, with drop-in internet and email use.
The project also involved the replacement and refurbishment of games, teaching and amenity facilities for Penicuik High School. This site is highly complex and involved careful planning to ensure that the public and schools access requirements were integrated efficiently.
Download project card (315 KB pdf)- Categories:
- Hotel & Leisure
- Client − Midlothian Council
- Main Contractor − Barr Construction
- Project Manager − Hardies
- Architect − CDA
- Structural Engineer − Grontmij
- Services Engineer − K J Tait
- Quantity Surveyor − Hardies
- Landscape Architect − Ian Brown Consultancy
- Photography − © Paul Zanre
