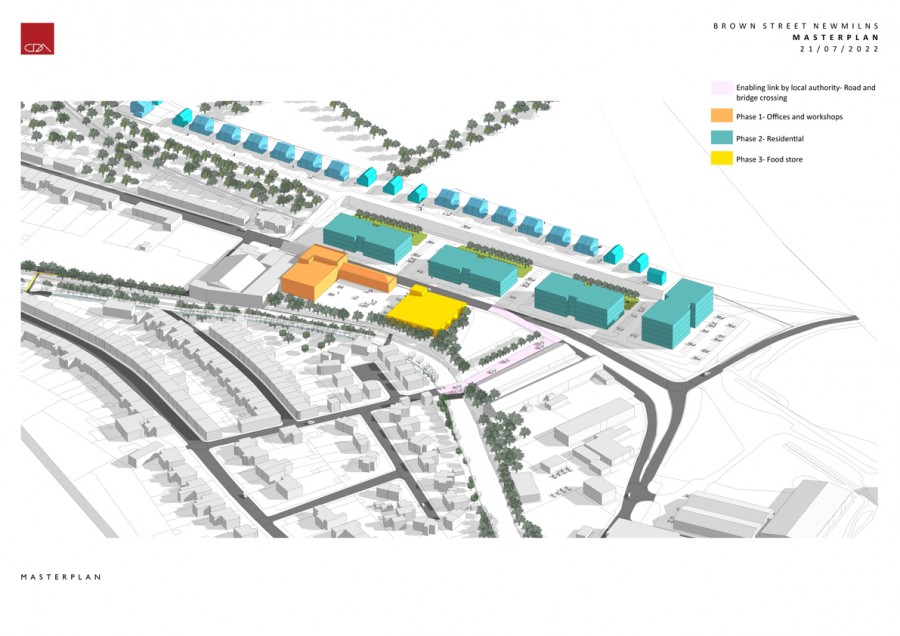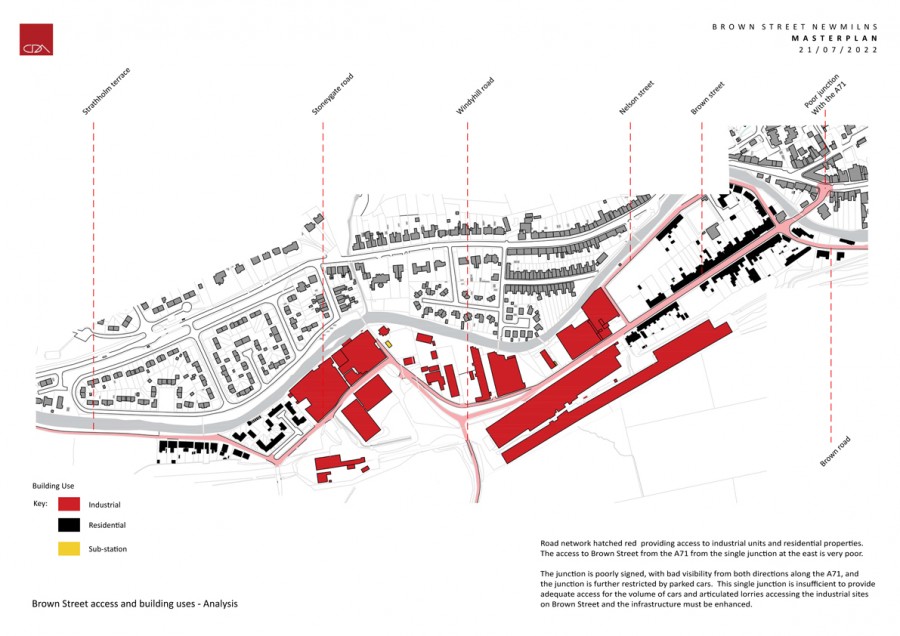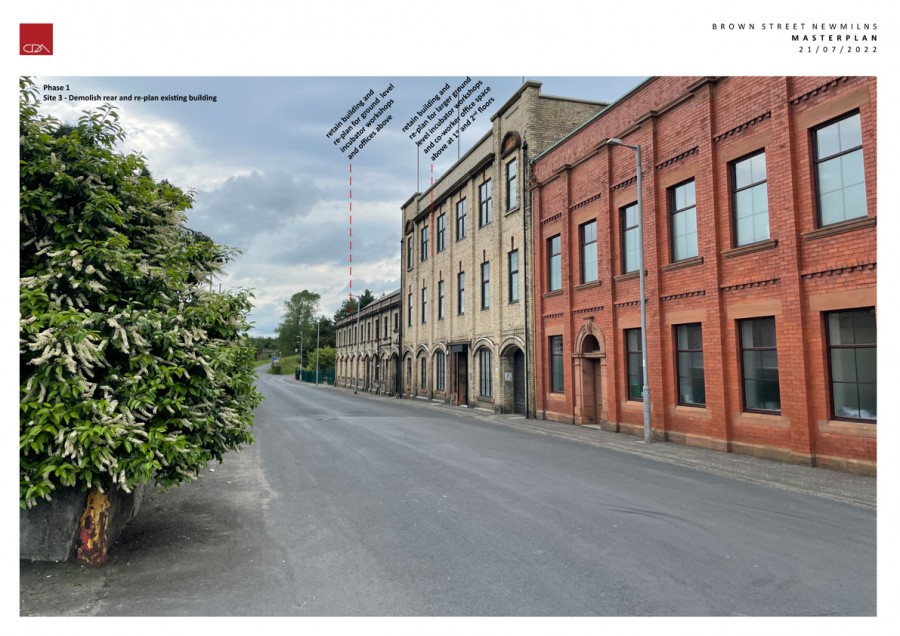Newmilns, Ayrshire
A phased masterplan approach to a series of problematic industrial sites in Newmilns, Ayrshire totalling 11.25 acres. The large, and redundant industrial buildings on the sites had remained vacant for over ten years. A lack of tenant interest, demand and inadequate access arrangement required a re-think on how to unlock the commercial potential of these sites.
The critical initial phase is to address the access infrastructure to the sites with improved junctions, a new link road and bridge crossing over the River Irvine. The next phase is to renovate the attractive brick industrial buildings from the early 1900’s and replan these as incubator start-up workshops at ground floor with multi-occupancy, co-worker office space above. The attached large sheds are demolished creating a future development opportunity to follow the residential phase.
The principal phase follows with the demolition of huge and dilapidated former railway sheds and the construction of low density, affordable residential apartments, parking and amenity space in 4 separate blocks providing 180, 1, 2 and 3 bed flats. Additionally, 34 detached and semi-detached homes are planned. The masterplan allows a phased approach to the residential element to suit market demand.
The final phase is the construction of a local 12,000 sqft foodstore with servicing and customer parking on the site created in the earlier phase to support the existing and the new residential neighbourhood.
Download project card (254 KB pdf)- Categories:
- Retail,
- Residential,
- Mixed Use,
- Masterplanning
- Client − Reddin Clancy


